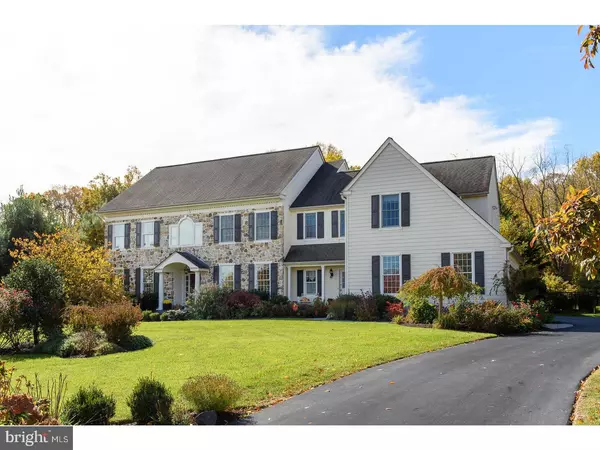For more information regarding the value of a property, please contact us for a free consultation.
1052 TYLER DR Newtown Square, PA 19073
Want to know what your home might be worth? Contact us for a FREE valuation!

Our team is ready to help you sell your home for the highest possible price ASAP
Key Details
Sold Price $1,035,000
Property Type Single Family Home
Sub Type Detached
Listing Status Sold
Purchase Type For Sale
Square Footage 6,559 sqft
Price per Sqft $157
Subdivision Summerhill
MLS Listing ID 1000136172
Sold Date 06/01/18
Style Colonial
Bedrooms 5
Full Baths 3
Half Baths 2
HOA Fees $58/ann
HOA Y/N Y
Abv Grd Liv Area 6,559
Originating Board TREND
Year Built 2002
Annual Tax Amount $16,957
Tax Year 2017
Lot Size 1.010 Acres
Acres 1.01
Lot Dimensions 0X0
Property Description
Are you looking for a Stone Colonial that takes your breath away from the moment you walk through the front door? Look no further ? You have found your home! As you walk up the wide flagstone steps through the Columns of your Arched Portico you will open your front door and your heart as you bathe in the natural light that fills your home! Your breathtaking formal Entrance Hall boasts that custom solid mahogany paneled front door with sunrise transom and sidelights, a stunning stairway with wainscoting and Palladian windowed landing, brilliant hardwood floors and a view clear through to your back yard through windowed French Doors. Abundant custom millwork continues throughout the home including coffered ceilings in both the formal Living Room with chair rails & floor to ceiling milled mantle and marble surround gas fireplace to the left and spacious Dining Room with wainscoting & ceiling medallion crystal chandelier to the right. Hardwood floors continue throughout the arched entry to your Gourmet Kitchen with Butler Pantry that opens to a large Breakfast Room and adjacent cathedral ceiling Great Room. The expansive Kitchen has an abundance of gleaming white upgraded cabinets, granite counters with computer desk, white subway tile back splash, stainless steel appliances and an extra-large granite island with prep sink and a line of 3 custom lighting fixtures above. The Kitchen and window walled Breakfast Room both open to your Great Room that on one end has a custom milled media built in w/ shelves and cabinetry for flat screen and audio equipment that are included. Get toasty in your Great Room sitting in front of your floor to ceiling stone fireplace while looking outside through floor to ceiling picture windows. WOW!! The main floor also has a plantation shuttered Office, two Powder Rooms, a Mudroom with more built-ins & inside access to your 3 -car garage. Upstairs find the tray ceiling Master Suite that has a Dressing Room with custom cabinetry and middle island and Master Bath with whirlpool tub, stall shower and two vanities. There are 4 other large Bedrooms, one en suite. The hall bath makes for 3 full bathrooms and you also have the added convenience of an Upstairs laundry utility room. Top all of these fabulous features with a whole house custom entertainment system and a private estate fenced landscaped back yard with heated custom pool and spa w/ recently updated mechanicals & cover as part of your 1- acre level lot & you have a dream home.
Location
State PA
County Delaware
Area Edgmont Twp (10419)
Zoning R1
Rooms
Other Rooms Living Room, Dining Room, Primary Bedroom, Bedroom 2, Bedroom 3, Kitchen, Family Room, Bedroom 1, Laundry, Other
Basement Full, Unfinished
Interior
Interior Features Primary Bath(s), Kitchen - Island, Butlers Pantry, Skylight(s), Sprinkler System, Stall Shower, Dining Area
Hot Water Propane
Heating Gas, Propane, Forced Air
Cooling Central A/C
Flooring Wood, Fully Carpeted
Fireplaces Number 2
Fireplaces Type Stone, Gas/Propane
Equipment Cooktop, Oven - Wall, Oven - Double, Oven - Self Cleaning, Dishwasher, Disposal, Built-In Microwave
Fireplace Y
Window Features Energy Efficient
Appliance Cooktop, Oven - Wall, Oven - Double, Oven - Self Cleaning, Dishwasher, Disposal, Built-In Microwave
Heat Source Natural Gas, Bottled Gas/Propane
Laundry Upper Floor
Exterior
Exterior Feature Patio(s)
Parking Features Garage Door Opener
Garage Spaces 6.0
Pool In Ground
Utilities Available Cable TV
Water Access N
Roof Type Pitched,Shingle
Accessibility None
Porch Patio(s)
Attached Garage 3
Total Parking Spaces 6
Garage Y
Building
Lot Description Level, Front Yard, Rear Yard, SideYard(s)
Story 2
Foundation Concrete Perimeter
Sewer On Site Septic
Water Public
Architectural Style Colonial
Level or Stories 2
Additional Building Above Grade
Structure Type Cathedral Ceilings,9'+ Ceilings
New Construction N
Schools
Middle Schools Springton Lake
High Schools Penncrest
School District Rose Tree Media
Others
HOA Fee Include Common Area Maintenance
Senior Community No
Tax ID 19-00-00383-11
Ownership Fee Simple
Security Features Security System
Read Less

Bought with Lauren B Dickerman • Keller Williams Real Estate -Exton




