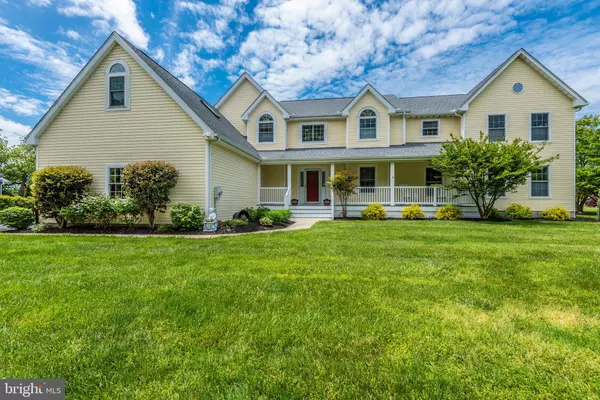For more information regarding the value of a property, please contact us for a free consultation.
5 SOUTHWOOD SHORES DR Rehoboth Beach, DE 19971
Want to know what your home might be worth? Contact us for a FREE valuation!

Our team is ready to help you sell your home for the highest possible price ASAP
Key Details
Sold Price $1,049,000
Property Type Single Family Home
Sub Type Detached
Listing Status Sold
Purchase Type For Sale
Square Footage 5,800 sqft
Price per Sqft $180
Subdivision The Glade
MLS Listing ID DESU183018
Sold Date 07/19/21
Style Contemporary,Traditional
Bedrooms 5
Full Baths 2
Half Baths 2
HOA Fees $133/qua
HOA Y/N Y
Abv Grd Liv Area 5,800
Originating Board BRIGHT
Year Built 1997
Annual Tax Amount $2,655
Tax Year 2020
Lot Size 0.470 Acres
Acres 0.47
Lot Dimensions 130.00 x 179.00
Property Description
Curb appeal exudes this home East of Route 1 Located in The Glade with easy access to downtown Rehoboth Beach, the bike bath and Route 1. So close to the beach that you don't have to touch Route One to put your feet in the sand. This home had a large addition in 2018 more than doubling the original square footage bringing the square footage to an approximate 5800. The new addition offers many possibilities for the new owner - one room presently used as a large entertainment area with wet bar and cabinetry, then down the hall an office and just passed that offers one the ability to transform this room into a true first floor master suite, guest quarters or more - presently used as a quilters room. There is also an electric lift for easy access to the attic storage. Anyone will enjoy entertaining in this home inside and out as it offers so many areas to gather. With about an half acre you will be able to enjoy the outdoor living & beautiful deck with the retractable awning to shade you in the afternoons. And let's not forget the Paver Patio. Great yard for barbeques & games with family and friends. The backyard is enclosed with pool code fencing. Access to the outlets, multiple restaurants, grocery and Dewey Beach without ever having to access Route 1. Art studio is a quilting/longarm/paint combo studio with lots of natural lighting, a large art sink, bathroom & sliders to the backyard.
Location
State DE
County Sussex
Area Lewes Rehoboth Hundred (31009)
Zoning AR-1
Rooms
Main Level Bedrooms 1
Interior
Interior Features Bar, Built-Ins, Carpet, Ceiling Fan(s), Combination Kitchen/Dining, Formal/Separate Dining Room, Kitchen - Eat-In, Kitchen - Gourmet, Kitchen - Island, Soaking Tub, Upgraded Countertops, Window Treatments, Wine Storage, Wood Floors
Hot Water Propane
Heating Central, Forced Air
Cooling Central A/C
Fireplaces Number 1
Fireplaces Type Gas/Propane
Equipment Commercial Range, Dishwasher, Disposal, Microwave, Range Hood, Refrigerator, Water Heater, Washer - Front Loading, Dryer - Front Loading, Stainless Steel Appliances
Fireplace Y
Appliance Commercial Range, Dishwasher, Disposal, Microwave, Range Hood, Refrigerator, Water Heater, Washer - Front Loading, Dryer - Front Loading, Stainless Steel Appliances
Heat Source Propane - Leased
Laundry Dryer In Unit, Washer In Unit
Exterior
Exterior Feature Deck(s), Patio(s)
Parking Features Garage - Side Entry, Garage Door Opener
Garage Spaces 12.0
Fence Rear
Amenities Available Community Center, Fitness Center, Pool - Outdoor, Racquet Ball, Tennis Courts, Tot Lots/Playground, Water/Lake Privileges
Water Access N
Accessibility None
Porch Deck(s), Patio(s)
Attached Garage 2
Total Parking Spaces 12
Garage Y
Building
Lot Description Backs to Trees
Story 2
Foundation Crawl Space
Sewer Public Sewer
Water Public
Architectural Style Contemporary, Traditional
Level or Stories 2
Additional Building Above Grade, Below Grade
New Construction N
Schools
School District Cape Henlopen
Others
Pets Allowed Y
Senior Community No
Tax ID 334-07.00-264.00
Ownership Fee Simple
SqFt Source Assessor
Acceptable Financing Cash, Conventional
Listing Terms Cash, Conventional
Financing Cash,Conventional
Special Listing Condition Standard
Pets Allowed Dogs OK, Cats OK
Read Less

Bought with KARLA MORGAN • Keller Williams Realty




