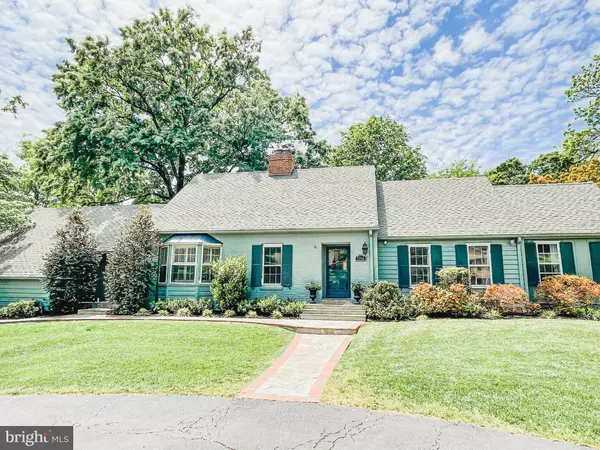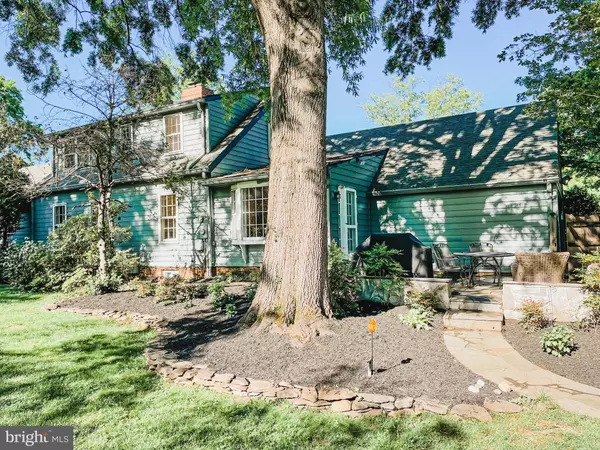For more information regarding the value of a property, please contact us for a free consultation.
7716 RIDGECREST DR Alexandria, VA 22308
Want to know what your home might be worth? Contact us for a FREE valuation!

Our team is ready to help you sell your home for the highest possible price ASAP
Key Details
Sold Price $1,075,000
Property Type Single Family Home
Sub Type Detached
Listing Status Sold
Purchase Type For Sale
Square Footage 2,405 sqft
Price per Sqft $446
Subdivision Wellington
MLS Listing ID VAFX1200872
Sold Date 07/30/21
Style Cape Cod
Bedrooms 4
Full Baths 3
Half Baths 1
HOA Y/N N
Abv Grd Liv Area 2,405
Originating Board BRIGHT
Year Built 1964
Annual Tax Amount $9,848
Tax Year 2020
Lot Size 0.500 Acres
Acres 0.5
Property Description
Open House Saturday 15th and Sunday 16th 2pm - 4pm. Showing appointments before and after the Open Houses available. Offers due by 5pm Tuesday May 18th. Curb appeal abounds at this gorgeous, custom home on one of the premier streets in the coveted Wellington Heights neighborhood of Alexandria. Within the sought after Waynewood school district, the home is perfectly situated between Old Town Alexandria and Mt. Vernon, and steps from the George Washington Parkway's stone bridge and bike trails. This 4 bedroom, 3.5 bath home sits on a large half-acre, professionally-landscaped lot brimming with mature azaleas, hydrangeas, holly's, and Japanese maples. Enjoy entertaining on the stone patio in the fully fenced and private backyard oasis. Inside the home, with beautiful hardwoods throughout, gorgeous views of the spectacular backyard greet you from the living and dining room windows. The bright sunroom leading to the patio has a large bay window overlooking the property, affording the new owner ample room for use as an office, den, playroom, or sitting room. Recessed lighting, a bay window with seat and storage, along with a beautiful brick fireplace, breakfast area, and wet bar add ambiance to the kitchen area. A large, main level owner's bedroom and bathroom suite with cathedral ceiling and skylight, and second bedroom and bathroom finishes off the main floor. Upstairs, two bedrooms adjoin a Jack and Jill bathroom, offering an opportunity for the primary bedroom to be on the second floor if desired. Large storage closets and an oversized two-car garage round out your comfortable living. A second brick fireplace and half bath in the large unfinished basement awaits your finishing touches.
Location
State VA
County Fairfax
Zoning 120
Rooms
Basement Full
Main Level Bedrooms 4
Interior
Hot Water Electric
Heating Forced Air, Heat Pump(s)
Cooling Ceiling Fan(s), Central A/C
Fireplaces Number 2
Heat Source Electric
Exterior
Parking Features Garage Door Opener, Inside Access
Garage Spaces 2.0
Water Access N
Accessibility None
Attached Garage 2
Total Parking Spaces 2
Garage Y
Building
Story 3
Sewer Public Sewer
Water Public
Architectural Style Cape Cod
Level or Stories 3
Additional Building Above Grade, Below Grade
New Construction N
Schools
School District Fairfax County Public Schools
Others
Senior Community No
Tax ID 1022 17 0090A
Ownership Fee Simple
SqFt Source Assessor
Special Listing Condition Standard
Read Less

Bought with Dayna L Blumel • Compass




