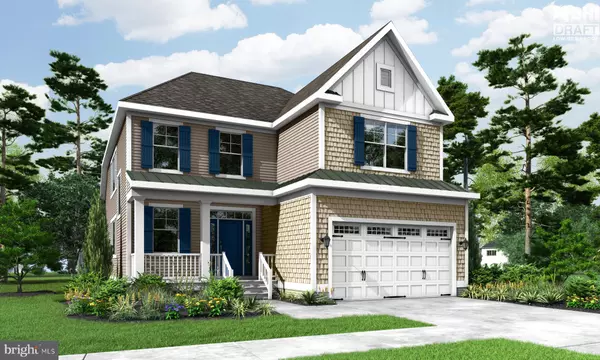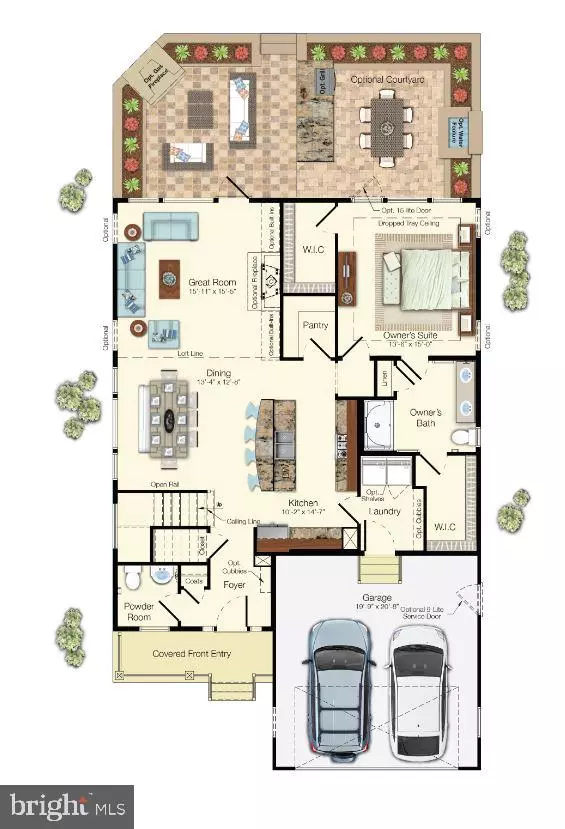For more information regarding the value of a property, please contact us for a free consultation.
11413 MAULL RD #160 Lewes, DE 19958
Want to know what your home might be worth? Contact us for a FREE valuation!

Our team is ready to help you sell your home for the highest possible price ASAP
Key Details
Sold Price $900,000
Property Type Single Family Home
Sub Type Detached
Listing Status Sold
Purchase Type For Sale
Square Footage 4,213 sqft
Price per Sqft $213
Subdivision Governors
MLS Listing ID DESU2003542
Sold Date 08/16/21
Style Coastal,Craftsman
Bedrooms 4
Full Baths 2
Half Baths 2
HOA Fees $195/qua
HOA Y/N Y
Abv Grd Liv Area 3,088
Originating Board BRIGHT
Year Built 2021
Annual Tax Amount $2,000
Property Description
To be built. The Hadley is a 3 bedroom, 2.5 bath, 2,358 square foot home. This floor plan has everything on the first floor, including an open great room, kitchen, and dining area. The Hadley offers numerous options including additional bedrooms and bathrooms, living area extensions, luxury owners' suite, finished basements, home theaters, multi-level courtyards, and much more. At Governors, location truly is everything! This community is located EAST of route 1, just 2.5 miles from downtown Lewes, and on the Breakwater & Junction Trail. Governors will have a resort inspired clubhouse and pool, and more than half of the community acreage is dedicated open space.
Location
State DE
County Sussex
Area Lewes Rehoboth Hundred (31009)
Zoning AR1
Rooms
Other Rooms Dining Room, Primary Bedroom, Bedroom 2, Bedroom 3, Bedroom 4, Kitchen, Foyer, Great Room, Laundry, Loft, Recreation Room, Media Room, Bathroom 2, Primary Bathroom, Half Bath
Basement Partially Finished
Main Level Bedrooms 1
Interior
Interior Features Air Filter System, Built-Ins, Dining Area, Entry Level Bedroom, Floor Plan - Open, Kitchen - Island, Pantry, Primary Bath(s), Recessed Lighting, Bathroom - Stall Shower, Bathroom - Tub Shower, Upgraded Countertops, Walk-in Closet(s), Carpet, Wainscotting, Wood Floors
Hot Water Natural Gas
Heating Forced Air
Cooling Central A/C
Flooring Ceramic Tile, Hardwood, Carpet
Fireplaces Type Mantel(s)
Equipment Built-In Microwave, Dishwasher, Disposal, Stainless Steel Appliances, Water Heater - Tankless, ENERGY STAR Refrigerator, Washer/Dryer Hookups Only, Exhaust Fan, Cooktop, Dryer, Oven - Wall, Oven/Range - Gas, Range Hood, Washer
Fireplace Y
Window Features Double Hung,Low-E,Screens
Appliance Built-In Microwave, Dishwasher, Disposal, Stainless Steel Appliances, Water Heater - Tankless, ENERGY STAR Refrigerator, Washer/Dryer Hookups Only, Exhaust Fan, Cooktop, Dryer, Oven - Wall, Oven/Range - Gas, Range Hood, Washer
Heat Source Natural Gas
Laundry Main Floor, Hookup
Exterior
Exterior Feature Deck(s), Porch(es)
Parking Features Garage Door Opener, Garage - Front Entry, Inside Access
Garage Spaces 2.0
Amenities Available Bar/Lounge, Club House, Common Grounds, Fitness Center, Game Room, Picnic Area, Pool - Outdoor, Swimming Pool, Tot Lots/Playground, Other
Water Access N
Roof Type Architectural Shingle
Accessibility 2+ Access Exits
Porch Deck(s), Porch(es)
Attached Garage 2
Total Parking Spaces 2
Garage Y
Building
Lot Description Landscaping
Story 2
Sewer Public Sewer
Water Private/Community Water
Architectural Style Coastal, Craftsman
Level or Stories 2
Additional Building Above Grade, Below Grade
Structure Type 2 Story Ceilings,Tray Ceilings
New Construction Y
Schools
School District Cape Henlopen
Others
HOA Fee Include Common Area Maintenance,Lawn Maintenance,Management,Snow Removal,Trash
Senior Community No
Tax ID 335-12.00-3.11-S-160
Ownership Condominium
Security Features Carbon Monoxide Detector(s),Smoke Detector
Special Listing Condition Standard
Read Less

Bought with Matthew Lunden • NextHome Tomorrow Realty




