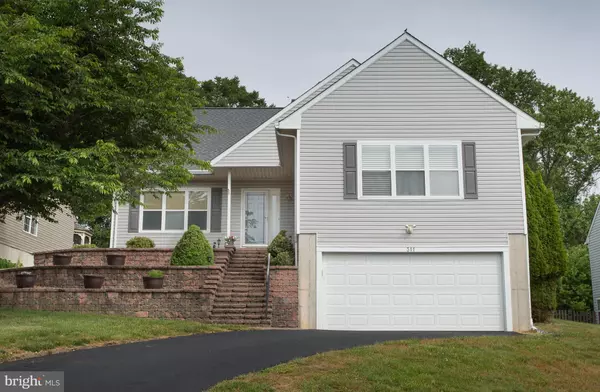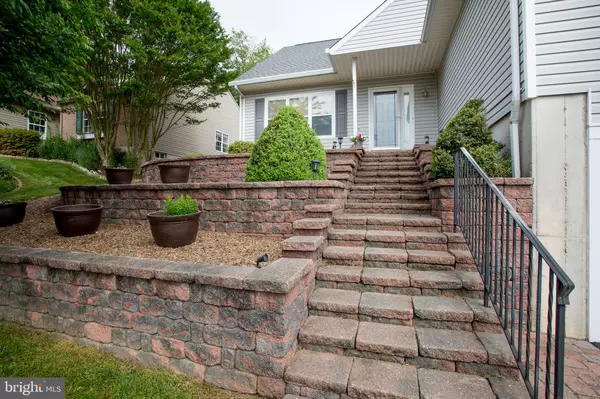For more information regarding the value of a property, please contact us for a free consultation.
311 PALOMINO DR Newark, DE 19711
Want to know what your home might be worth? Contact us for a FREE valuation!

Our team is ready to help you sell your home for the highest possible price ASAP
Key Details
Sold Price $461,000
Property Type Single Family Home
Sub Type Detached
Listing Status Sold
Purchase Type For Sale
Square Footage 2,800 sqft
Price per Sqft $164
Subdivision Hunters Ridge
MLS Listing ID DENC527798
Sold Date 08/27/21
Style Cape Cod
Bedrooms 4
Full Baths 2
Half Baths 1
HOA Fees $25/ann
HOA Y/N Y
Abv Grd Liv Area 2,800
Originating Board BRIGHT
Year Built 1994
Annual Tax Amount $4,893
Tax Year 2021
Lot Size 0.350 Acres
Acres 0.35
Lot Dimensions 234.3 x 70
Property Description
A varied list of Homeowner Benefits can be found in this modified Cape-style, Pike Creek Valley home. As you approach this intriguing residence, you cannot help yourself stopping to absorb the impressive custom EP Henry terraced gardens and striking staircase before advancing to the covered entry of this spacious, four-bedroom (with a main-level primary suite!), two-and-a-half bath charmer in the popular Newark community of Hunter's Ridge. The list of desirable amenities is numerous, beginning with the eye-catching, two-story foyer and the nine-foot ceiling height found throughout the main level. The generously sized (18x14) and window-filled living room and the adjoining dining room featuring crown molding, laminate flooring, and sliders that lead to the sprawling rear deck, are just the beginning. Next, we enter the center-of-it-all. The spacious kitchen has coordinated black appliances including a Frigidaire Gallery refrigerator, an abundance of oak cabinets, a double sink, a pantry closet, a vaulted ceiling, recessed lighting, plenty of Corian counter space, and a very handy peninsula. The adjacent, carpeted family room is enhanced with a stylish gas fireplace and sliders leading to the rear deck and down to the grassy fenced yard with its backdrop of trees giving added privacy. This level has much more to offer as evidenced by the large (19x12) primary suite with twin double closets, a stall shower and a soaking tub, and a smaller second bedroom featuring a walk-in closet that could be expanded and converted into a full bathroom. Direct access to the laundry closet and a powder room featuring a pedestal sink, complete the main level. Take the carpeted, open-baluster staircase to the upper level where you will find the two well-sized bedrooms, each with a lighted ceiling fan, two walk-in closets, and a shared hall bath with a tub-shower. Not to be overlooked, the full-sized unfinished basement can accommodate a variety of needs. Two additional benefits of this great home include a New Roof in 2020 and a New Driveway in 2021. Why not make this home yours? Showings begin at the Open House on Sunday, June 13, 2021.
Location
State DE
County New Castle
Area Newark/Glasgow (30905)
Zoning NC21
Rooms
Other Rooms Living Room, Dining Room, Primary Bedroom, Bedroom 2, Bedroom 3, Bedroom 4, Kitchen, Family Room, Laundry, Attic, Primary Bathroom
Basement Full, Interior Access, Outside Entrance, Poured Concrete, Unfinished, Windows
Main Level Bedrooms 2
Interior
Interior Features Attic, Carpet, Ceiling Fan(s), Chair Railings, Crown Moldings, Family Room Off Kitchen, Floor Plan - Traditional, Formal/Separate Dining Room, Kitchen - Table Space, Pantry, Primary Bath(s), Recessed Lighting, Soaking Tub, Stall Shower, Tub Shower, Upgraded Countertops, Walk-in Closet(s)
Hot Water Natural Gas
Heating Forced Air
Cooling Ceiling Fan(s), Central A/C
Flooring Carpet, Laminated, Vinyl
Fireplaces Number 1
Fireplaces Type Fireplace - Glass Doors, Gas/Propane
Equipment Built-In Range, Dishwasher, Disposal, Dryer - Front Loading, Oven/Range - Electric, Refrigerator, Washer, Water Heater
Fireplace Y
Window Features Double Hung,Energy Efficient
Appliance Built-In Range, Dishwasher, Disposal, Dryer - Front Loading, Oven/Range - Electric, Refrigerator, Washer, Water Heater
Heat Source Natural Gas
Laundry Main Floor
Exterior
Exterior Feature Deck(s)
Parking Features Garage - Front Entry, Garage Door Opener, Inside Access
Garage Spaces 4.0
Fence Privacy, Wood
Utilities Available Under Ground
Water Access N
Roof Type Asphalt,Pitched,Shingle
Accessibility Chairlift
Porch Deck(s)
Attached Garage 2
Total Parking Spaces 4
Garage Y
Building
Lot Description Backs to Trees, Front Yard, Rear Yard, SideYard(s)
Story 1.5
Foundation Concrete Perimeter
Sewer Public Sewer
Water Public
Architectural Style Cape Cod
Level or Stories 1.5
Additional Building Above Grade, Below Grade
Structure Type Dry Wall,9'+ Ceilings,2 Story Ceilings,Vaulted Ceilings
New Construction N
Schools
School District Christina
Others
Senior Community No
Tax ID 08-036.10-239
Ownership Fee Simple
SqFt Source Estimated
Acceptable Financing Cash, Conventional
Listing Terms Cash, Conventional
Financing Cash,Conventional
Special Listing Condition Standard
Read Less

Bought with Matthew W Fetick • Keller Williams Realty - Kennett Square




