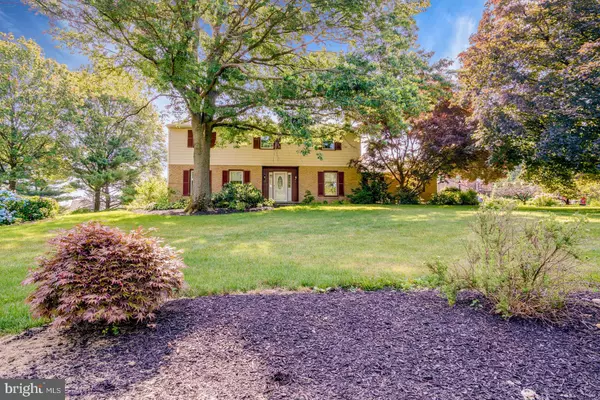For more information regarding the value of a property, please contact us for a free consultation.
995 MARSHALL DR Pottstown, PA 19465
Want to know what your home might be worth? Contact us for a FREE valuation!

Our team is ready to help you sell your home for the highest possible price ASAP
Key Details
Sold Price $472,000
Property Type Single Family Home
Sub Type Detached
Listing Status Sold
Purchase Type For Sale
Square Footage 2,518 sqft
Price per Sqft $187
Subdivision Coventry Lake Ests
MLS Listing ID PACT2001426
Sold Date 08/27/21
Style Colonial
Bedrooms 4
Full Baths 2
Half Baths 1
HOA Y/N N
Abv Grd Liv Area 2,518
Originating Board BRIGHT
Year Built 1970
Annual Tax Amount $6,689
Tax Year 2020
Lot Size 0.839 Acres
Acres 0.84
Lot Dimensions 0.00 x 0.00
Property Description
A well-maintained colonial on a finely manicured just under a one-acre lot in North Coventry. This home has many upgrades including custom siding and an award-winning outpost greenhouse with garage storage. This is a traditional colonial-style home with a formal living and dining room. A gathering room is well positioned off of the large eat-in kitchen. Upstairs you will find 4 huge bedrooms and 2 full baths. A powder room and laundry room are well placed on the main level. You can also access the patio from the mudroom. A high ceiling non-finished basement is ready for your vision. The owner is well versed in horticultural and gardening enthusiasts You will appreciate the years of the well-appointed landscape. The owner has replaced all of the windows, roof, and HVAC over the last several years. Newly finished driveway. Onsite well with a tie-in to the public system is available. Public sewer. Convenient to Route 100 and 422. Minutes from Ludwig Corner and Chester Springs.
Location
State PA
County Chester
Area North Coventry Twp (10317)
Zoning RESIDENTIAL
Rooms
Basement Full
Interior
Interior Features Attic, Ceiling Fan(s), Chair Railings, Crown Moldings, Dining Area, Family Room Off Kitchen, Kitchen - Eat-In, Pantry, Tub Shower, Upgraded Countertops, Wood Floors
Hot Water Electric
Heating Heat Pump - Electric BackUp
Cooling Heat Pump(s), Central A/C, Ceiling Fan(s)
Fireplaces Number 1
Fireplaces Type Gas/Propane
Equipment Built-In Microwave, Cooktop
Fireplace Y
Window Features Double Hung,Energy Efficient
Appliance Built-In Microwave, Cooktop
Heat Source Electric
Laundry Main Floor
Exterior
Exterior Feature Patio(s)
Parking Features Garage - Side Entry
Garage Spaces 6.0
Utilities Available Cable TV, Multiple Phone Lines, Phone
Water Access N
View Garden/Lawn
Roof Type Shingle
Accessibility None
Porch Patio(s)
Attached Garage 2
Total Parking Spaces 6
Garage Y
Building
Story 2
Foundation Concrete Perimeter
Sewer On Site Septic
Water Well
Architectural Style Colonial
Level or Stories 2
Additional Building Above Grade, Below Grade
New Construction N
Schools
Middle Schools Oj Roberts
High Schools Owen J Roberts
School District Owen J Roberts
Others
Senior Community No
Tax ID 17-07 -0021.4200
Ownership Fee Simple
SqFt Source Assessor
Special Listing Condition Standard
Read Less

Bought with Steven Laret • VRA Realty




