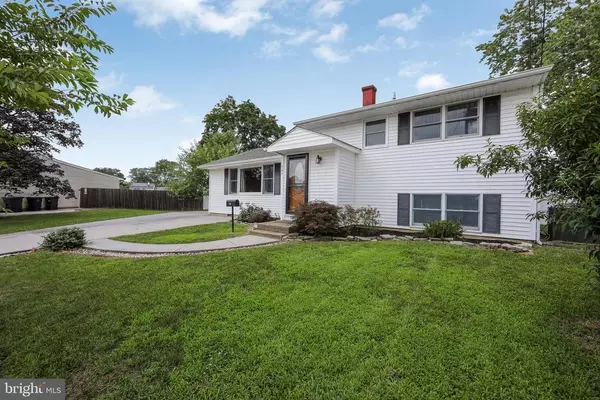For more information regarding the value of a property, please contact us for a free consultation.
561 TULANE CT Wenonah, NJ 08090
Want to know what your home might be worth? Contact us for a FREE valuation!

Our team is ready to help you sell your home for the highest possible price ASAP
Key Details
Sold Price $290,000
Property Type Single Family Home
Sub Type Detached
Listing Status Sold
Purchase Type For Sale
Square Footage 2,300 sqft
Price per Sqft $126
Subdivision Oak Valley
MLS Listing ID NJGL2001506
Sold Date 09/02/21
Style Colonial
Bedrooms 3
Full Baths 2
HOA Y/N N
Abv Grd Liv Area 2,300
Originating Board BRIGHT
Year Built 1960
Annual Tax Amount $6,358
Tax Year 2020
Lot Dimensions 44.00 x 164.00
Property Description
Your new home is ready for immediate occupancy and it one of the largest properties in desirable and affordable Oak Valley! Boasting close to 2300 square feet of living space, this property includes something other homes in the neighborhood don't have - a huge master suite with a walk-in closet and luxurious master bathroom. But let's start when you enter through the floor...walk into the oversized living room with gleaming hardwood floors, which is adjacent to the dining room with a beautiful tiled floor, crown molding and decorative ceiling. The updated kitchen has granite countertops and stainless steel appliances. Step down a few stairs and into your den/playroom (your choice!) with adjoining office area. But unlike other similar properties in the area, this one also has a BONUS family room that's over 400 square feet, with beautiful teak, hand-scraped hardwood flooring, amazing floor to ceiling stone, gas vented fireplace, and recessed lighting - the perfect spot for all of your entertaining! The laundry room is also in the lower level, and there is plumbing in place just waiting for the addition of a third bathroom. Upstairs is the master bedroom suite, which includes a sitting area, huge walk in closet and recessed lighting. You can unwind after a long day in the lovely soaking tub, or in the marble and travertine tiled stall shower. Two additional bedrooms and another full bath round out the second floor. French doors off the dining area lead to your 20x21 deck, which overlooks a deep, private backyard with a 12x24 barn-style shed. And that's not all - the newer roof has a 50-year transferable warranty, and there are hardwood floors under most of the carpeting. What are you waiting for? Make your appointment TODAY!
Location
State NJ
County Gloucester
Area Deptford Twp (20802)
Zoning RESIDENTIAL
Rooms
Other Rooms Living Room, Dining Room, Primary Bedroom, Bedroom 2, Bedroom 3, Kitchen, Family Room, Den, Laundry, Bathroom 1, Bathroom 2
Interior
Hot Water Natural Gas
Heating Forced Air
Cooling Central A/C
Flooring Hardwood, Ceramic Tile, Carpet
Fireplaces Number 1
Fireplaces Type Gas/Propane, Mantel(s), Stone
Fireplace Y
Heat Source Natural Gas
Laundry Lower Floor
Exterior
Water Access N
Accessibility None
Garage N
Building
Story 2
Sewer Public Sewer
Water Public
Architectural Style Colonial
Level or Stories 2
Additional Building Above Grade
New Construction N
Schools
Elementary Schools Oak Valley
Middle Schools Monongahela M.S.
High Schools Deptford Township H.S.
School District Deptford Township Public Schools
Others
Senior Community No
Tax ID 02-00592-00016
Ownership Fee Simple
SqFt Source Assessor
Special Listing Condition Standard
Read Less

Bought with Brian Belko • BHHS Fox & Roach-Washington-Gloucester




