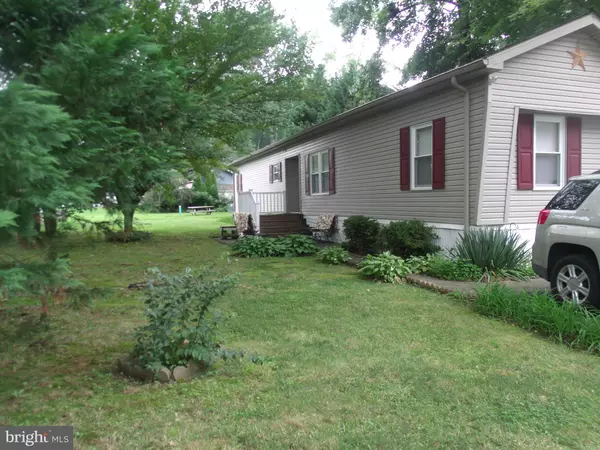For more information regarding the value of a property, please contact us for a free consultation.
23356 DILL LN #21583 Lewes, DE 19958
Want to know what your home might be worth? Contact us for a FREE valuation!

Our team is ready to help you sell your home for the highest possible price ASAP
Key Details
Sold Price $59,900
Property Type Manufactured Home
Sub Type Manufactured
Listing Status Sold
Purchase Type For Sale
Square Footage 980 sqft
Price per Sqft $61
Subdivision Angola Beach
MLS Listing ID DESU2005494
Sold Date 09/21/21
Style Other
Bedrooms 2
Full Baths 2
HOA Y/N N
Abv Grd Liv Area 980
Originating Board BRIGHT
Land Lease Amount 620.0
Land Lease Frequency Monthly
Year Built 1985
Annual Tax Amount $365
Tax Year 2021
Lot Dimensions 0.00 x 0.00
Property Description
HURRY! WONT LAST LONG! This 2 bedroom, 2 bath home is listed at affordable price $$$ and has lower lot rent ($620.00 per month) that includes: water/sewer & trash. Buyer must complete community residential application and have approval prior to purchase. Home has been updated with newer gas stove, fridge, ceramic tile floors in kitchen, new laminated wood plank flooring, replacement vinyl windows, vinyl siding, A-frame shingled roof, Screen porch, storage shed & on a lot with mature shade trees and landscaping. Great yard space both side and back for summer fun. This home has been well cared for and has room to grow!!! Located in community with Club House, 2 Private Community Pools, Playgrounds, Marina for boating & fishing, easy boating access to Indian River Bay and/or Rehoboth Bay, community close to area beaches for fun and shopping!!! Don't wait too long or it just may be gone!!
Location
State DE
County Sussex
Area Indian River Hundred (31008)
Zoning GENERAL RESIDENTIAL
Rooms
Main Level Bedrooms 2
Interior
Interior Features Built-Ins, Carpet, Ceiling Fan(s), Combination Kitchen/Dining, Floor Plan - Open, Kitchen - Table Space, Stall Shower, Tub Shower, Other
Hot Water Electric
Heating Forced Air
Cooling Central A/C, Ceiling Fan(s)
Flooring Ceramic Tile, Carpet, Laminate Plank
Equipment Dishwasher, Microwave, Oven/Range - Gas, Range Hood, Refrigerator, Washer, Water Heater, Dryer
Furnishings No
Fireplace N
Window Features Low-E,Vinyl Clad
Appliance Dishwasher, Microwave, Oven/Range - Gas, Range Hood, Refrigerator, Washer, Water Heater, Dryer
Heat Source Propane - Metered
Laundry Washer In Unit, Dryer In Unit
Exterior
Exterior Feature Deck(s), Screened, Roof
Garage Spaces 2.0
Fence Decorative
Utilities Available Cable TV, Electric Available, Phone Available, Propane
Water Access N
View Other
Roof Type Asphalt
Street Surface Black Top
Accessibility Other
Porch Deck(s), Screened, Roof
Total Parking Spaces 2
Garage N
Building
Lot Description Backs - Open Common Area, Landscaping, Partly Wooded, Rear Yard, SideYard(s)
Story 1
Sewer Community Septic Tank
Water Private/Community Water
Architectural Style Other
Level or Stories 1
Additional Building Above Grade, Below Grade
Structure Type Paneled Walls,Other,Vaulted Ceilings
New Construction N
Schools
School District Cape Henlopen
Others
Pets Allowed Y
Senior Community No
Tax ID 234-18.00-1.00-21583
Ownership Land Lease
SqFt Source Estimated
Acceptable Financing Cash, Other
Listing Terms Cash, Other
Financing Cash,Other
Special Listing Condition Standard
Pets Allowed Number Limit
Read Less

Bought with BEVERLY MARTA • NextHome Tomorrow Realty




