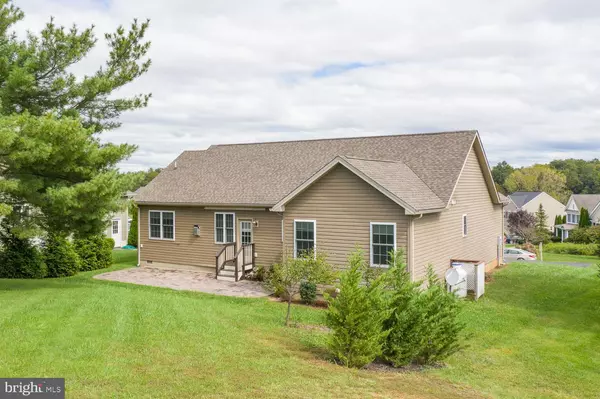For more information regarding the value of a property, please contact us for a free consultation.
609 MASTERS DR Cross Junction, VA 22625
Want to know what your home might be worth? Contact us for a FREE valuation!

Our team is ready to help you sell your home for the highest possible price ASAP
Key Details
Sold Price $280,000
Property Type Single Family Home
Sub Type Detached
Listing Status Sold
Purchase Type For Sale
Square Footage 1,373 sqft
Price per Sqft $203
Subdivision Lake Holiday Estates
MLS Listing ID VAFV2001496
Sold Date 10/25/21
Style Ranch/Rambler,Craftsman
Bedrooms 3
Full Baths 2
HOA Fees $142/mo
HOA Y/N Y
Abv Grd Liv Area 1,373
Originating Board BRIGHT
Year Built 2015
Annual Tax Amount $1,332
Tax Year 2021
Property Description
Lake Holiday is a popular community on the Northwest side of Winchester-approximately 12 miles out 522 N. It is a Lake Front neighborhood with a small marina and small beach and picnic place. Lake Holiday is gated and manned 24 hours a day offering peace of mind as you enter the resort like feeling of Lake Holiday . 609 Masters is close to the gate and sits on a hill featuring a private back yard and patio space. Newly built in 2015, the home offers a nice open floor plan with a split bedroom plan. The primary bedroom and bath are on one end of the house and the 2 additional bedrooms at the other end. New carpet and paint throughout and a nice kitchen overlooking the back yard and family room with a gas fireplace and a TV mount (TV does not convey) over the fireplace. Everything is conveniently located in this one level home with a large front porch to relax and watch the world go by.
Location
State VA
County Frederick
Zoning R5
Rooms
Other Rooms Dining Room, Primary Bedroom, Bedroom 2, Bedroom 3, Kitchen, Family Room, Laundry, Primary Bathroom, Full Bath
Main Level Bedrooms 3
Interior
Interior Features Breakfast Area, Carpet, Ceiling Fan(s), Entry Level Bedroom, Family Room Off Kitchen, Floor Plan - Open, Kitchen - Island, Pantry, Primary Bath(s), Walk-in Closet(s), Window Treatments, Wood Floors
Hot Water Electric
Heating Heat Pump(s)
Cooling Ceiling Fan(s), Central A/C
Fireplaces Number 1
Fireplaces Type Gas/Propane, Mantel(s)
Equipment Cooktop, Dishwasher, Dryer, Microwave, Oven - Wall, Refrigerator, Washer
Fireplace Y
Appliance Cooktop, Dishwasher, Dryer, Microwave, Oven - Wall, Refrigerator, Washer
Heat Source Electric
Laundry Main Floor
Exterior
Exterior Feature Patio(s), Porch(es)
Parking Features Garage - Front Entry
Garage Spaces 4.0
Amenities Available Beach, Boat Ramp, Club House, Gated Community, Basketball Courts, Lake, Tennis Courts, Water/Lake Privileges
Water Access Y
Accessibility Other
Porch Patio(s), Porch(es)
Attached Garage 2
Total Parking Spaces 4
Garage Y
Building
Lot Description Backs - Open Common Area, Landscaping
Story 1
Foundation Crawl Space
Sewer Public Sewer
Water Public
Architectural Style Ranch/Rambler, Craftsman
Level or Stories 1
Additional Building Above Grade, Below Grade
New Construction N
Schools
School District Frederick County Public Schools
Others
HOA Fee Include Management,Recreation Facility,Security Gate,Common Area Maintenance,Pier/Dock Maintenance,Reserve Funds,Road Maintenance
Senior Community No
Tax ID 18A10 7 11138
Ownership Fee Simple
SqFt Source Assessor
Special Listing Condition Standard
Read Less

Bought with Misty Weaver • Samson Properties




