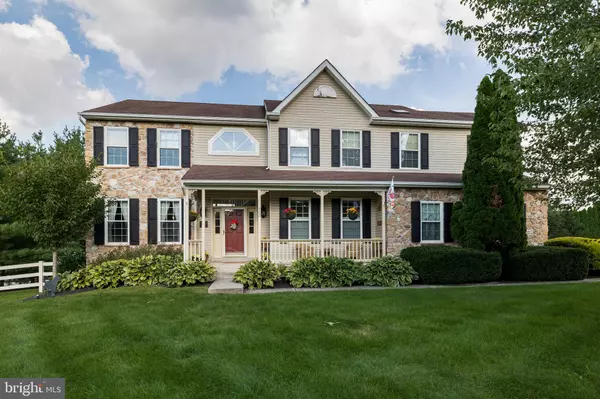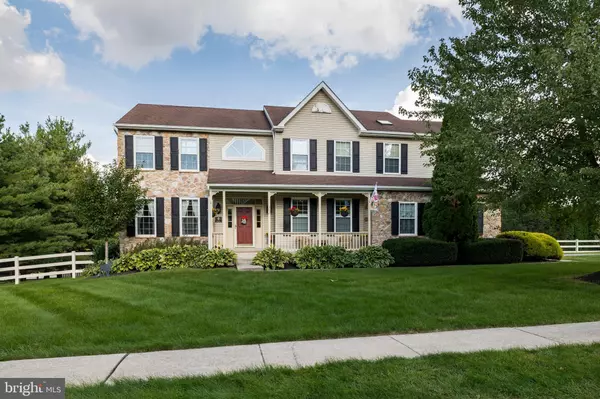For more information regarding the value of a property, please contact us for a free consultation.
362 VISTA DR Phoenixville, PA 19460
Want to know what your home might be worth? Contact us for a FREE valuation!

Our team is ready to help you sell your home for the highest possible price ASAP
Key Details
Sold Price $642,600
Property Type Single Family Home
Sub Type Detached
Listing Status Sold
Purchase Type For Sale
Square Footage 2,832 sqft
Price per Sqft $226
Subdivision Rivers Bend
MLS Listing ID PAMC2010380
Sold Date 10/27/21
Style Colonial
Bedrooms 5
Full Baths 3
HOA Fees $22
HOA Y/N Y
Abv Grd Liv Area 2,832
Originating Board BRIGHT
Year Built 1998
Annual Tax Amount $8,083
Tax Year 2021
Lot Size 0.713 Acres
Acres 0.71
Lot Dimensions 355.00 x 0.00
Property Description
Situated on a spacious corner lot in the highly coveted Rivers Bend community, this home is ready and waiting for its next owners! Just beyond the neatly landscaped front yard, the charming front porch invites you into the main entryway. The classic center hall layout boasts lots of natural light streaming through the many windows in the foyer, and hardwood flooring that carries through to the formal living room, dining room, and great room. The eat-in kitchen features new countertops and back splash tile, an ample amount of soft-white cabinetry, newer stainless appliances, large breakfast bar/island, and oversized double pantry. Adjacent to the kitchen is a great room with vaulted ceiling, gas fireplace, recessed lighting, and a back stairway that leads to the second level. Just off the kitchen, your own personal slice of heaven is waiting for you when you step onto the large deck overlooking the fully fenced-in yard. Back inside, the first floor houses an optional 5th bedroom or office space, which was recently renovated to include a custom closet organizer, pleated shades, and window valances. A full bathroom with new glass and tile shower enclosure and a large laundry facility complete the first floor. On the second floor are 3 additional bedrooms, all with newer carpeting, a freshly painted and refreshed hall bath, and an enormous main bedroom with three large closets and en-suite bathroom. The bathroom features a large soaking tub, double sink, and skylights. An adjoining sitting room is perfect for a home office, craft room, or whatever you can imagine! For additional living space, continue into the finished, walk-out basement. This sizable room not only has brand-new carpeting and a generous number of closets and additional storage space, but also a large bar thats ready for you to host your next party. Of course, location is everything, and this home has it! Its conveniently located near the beautiful walking trails of Black Rock Sanctuary, around the corner from Black Rock boat launch and fishing access, and just down the road from a quaint farmers market. It also sits on the cusp of the active communities of downtown Phoenixville and Royersford as well as Providence Town Center in Collegeville, and has quick access to 422, giving you endless activities and dining options. Need more reasons to say yes? Theres also a large, two-car garage, a copious number of closets and storage space, and energy-efficient solar panels that save hundreds per month on your utility bill! Schedule your showing and dont miss out!
Location
State PA
County Montgomery
Area Upper Providence Twp (10661)
Zoning RESIDENTIAL
Rooms
Other Rooms Living Room, Dining Room, Primary Bedroom, Sitting Room, Bedroom 2, Bedroom 3, Bedroom 4, Bedroom 5, Kitchen, Basement, Great Room, Laundry, Primary Bathroom, Full Bath
Basement Fully Finished
Main Level Bedrooms 1
Interior
Hot Water Natural Gas
Heating Forced Air
Cooling Central A/C
Fireplaces Number 1
Fireplace Y
Heat Source Natural Gas
Exterior
Parking Features Inside Access, Garage - Side Entry
Garage Spaces 2.0
Water Access N
Accessibility None
Attached Garage 2
Total Parking Spaces 2
Garage Y
Building
Story 2
Foundation Concrete Perimeter
Sewer Public Sewer
Water Public
Architectural Style Colonial
Level or Stories 2
Additional Building Above Grade, Below Grade
New Construction N
Schools
School District Spring-Ford Area
Others
Senior Community No
Tax ID 61-00-05310-812
Ownership Fee Simple
SqFt Source Assessor
Special Listing Condition Standard
Read Less

Bought with Lisa J Lester • BHHS Fox & Roach-Collegeville




