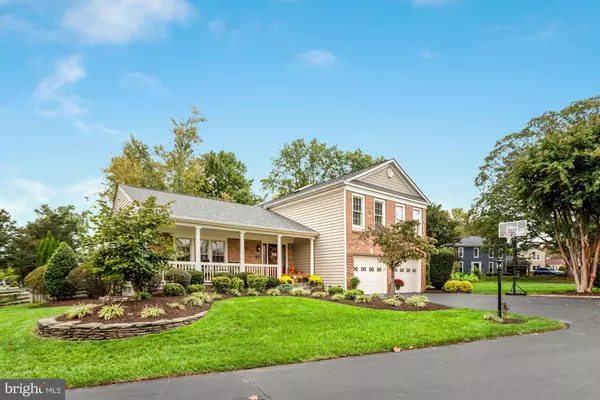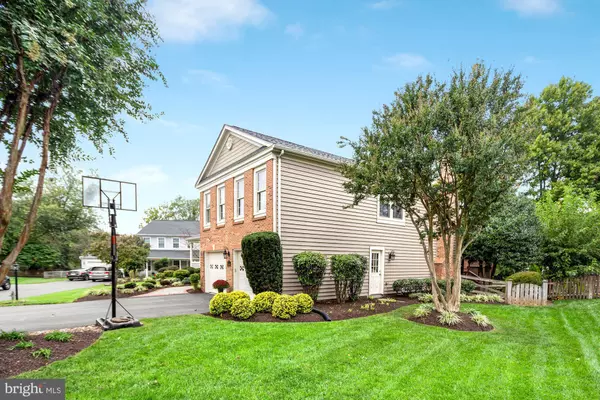For more information regarding the value of a property, please contact us for a free consultation.
3100 STILL POND CT Herndon, VA 20171
Want to know what your home might be worth? Contact us for a FREE valuation!

Our team is ready to help you sell your home for the highest possible price ASAP
Key Details
Sold Price $865,777
Property Type Single Family Home
Sub Type Detached
Listing Status Sold
Purchase Type For Sale
Square Footage 2,542 sqft
Price per Sqft $340
Subdivision Franklin Farm
MLS Listing ID VAFX2000705
Sold Date 11/05/21
Style Traditional
Bedrooms 4
Full Baths 3
Half Baths 1
HOA Fees $89/qua
HOA Y/N Y
Abv Grd Liv Area 1,758
Originating Board BRIGHT
Year Built 1984
Annual Tax Amount $7,367
Tax Year 2021
Lot Size 10,360 Sqft
Acres 0.24
Property Description
**Open House has been cancelled - Sellers respectfully ask that any and all offers be submitted by Sunday, October 17th at 3pm** Stunning home on a quiet cul-de-sac in the highly-desirable Franklin Farm - just around the corner from the Still Pond Pool and Community Center! This home is impeccably updated, both inside and out, from the manicured landscaping and flagstone front porch to the heated Carrara Marble flooring in the primary suite bathroom. Upon entering the home one is greeted by a beautiful foyer, flanked on the left by a spacious formal living room that leads to the elegant dining room, perfect for holiday meals. The kitchen, beaming with natural light from the sky light above and large bay window, features gorgeous cabinetry, top-of-the-line appliances, a gas-burning range, a center island and breakfast area overlooking the family room. The family room is adorned with a gas fireplace, built-in bookshelves/cabinets and ceiling beams, all creating a very welcoming and comfortable setting. The backyard deck and patio off the family room are the perfect areas to entertain or unwind after a long day. A gorgeous half-bath, remodeled in 2019, completes the main level. The upstairs features a beautiful primary suite with custom built-ins, a breathtaking en-suite bathroom, completely remodeled in 2020, and a large walk-in closet that has access to a walk-in attic with excess storage space. Three other guest rooms and a guest bathroom, remodeled in 2019 and featuring a Jacuzzi tub, complete the upper level. The walk-up basement features brand new luxury vinyl plank flooring, a full bathroom, remodeled in 2021 and a large laundry/storage room. Other recent updates include, but are not limited to: insulated vinyl siding and insulated garage doors in 2011, HardiPlank siding on the front of the home above the garage, new roof in 2021, new HVAC in 2021, Flagstone porch/back patio in 2011, all new interior doors in 2019, Bosch dishwasher in 2016, new dual microwave/convection oven in 2019, crown moulding and wainscotting throughout, expanded family room window, new custom blinds/window treatments throughout, new paint throughout and much more! This is truly a special home in a fantastic neighborhood. Oakton-Carson-Crossfield school pyramid! Franklin Farm has over 13 miles of trails, 6 fishing ponds, 6 tennis courts, 2 swimming pools, 13 tot lots, 3 multipurpose courts, 1 sand volleyball court and over 180 acres of open space!
Location
State VA
County Fairfax
Zoning 302
Direction South
Rooms
Other Rooms Family Room
Basement Rear Entrance, Full, Fully Finished, Walkout Stairs
Interior
Interior Features Dining Area, Built-Ins, Crown Moldings, Window Treatments, Wood Floors, Kitchen - Gourmet, Kitchen - Island, Walk-in Closet(s)
Hot Water Natural Gas
Heating Forced Air
Cooling Central A/C
Flooring Hardwood, Carpet
Fireplaces Number 1
Equipment Dishwasher, Disposal, Dryer, Microwave, Oven/Range - Electric, Refrigerator, Washer
Fireplace Y
Window Features Bay/Bow,Double Pane,Skylights
Appliance Dishwasher, Disposal, Dryer, Microwave, Oven/Range - Electric, Refrigerator, Washer
Heat Source Natural Gas
Exterior
Exterior Feature Deck(s), Porch(es)
Parking Features Garage Door Opener
Garage Spaces 4.0
Fence Rear
Utilities Available Cable TV Available, Multiple Phone Lines
Amenities Available Basketball Courts, Bike Trail, Jog/Walk Path, Tennis Courts, Tot Lots/Playground, Water/Lake Privileges
Water Access N
View Garden/Lawn
Roof Type Architectural Shingle
Accessibility None
Porch Deck(s), Porch(es)
Attached Garage 2
Total Parking Spaces 4
Garage Y
Building
Lot Description Cul-de-sac
Story 4
Foundation Slab
Sewer Public Sewer
Water Public
Architectural Style Traditional
Level or Stories 4
Additional Building Above Grade, Below Grade
New Construction N
Schools
Elementary Schools Crossfield
Middle Schools Carson
High Schools Oakton
School District Fairfax County Public Schools
Others
Pets Allowed Y
HOA Fee Include Pool(s),Recreation Facility,Trash
Senior Community No
Tax ID 0352 08 0007
Ownership Fee Simple
SqFt Source Assessor
Special Listing Condition Standard
Pets Allowed No Pet Restrictions
Read Less

Bought with Lauryn E Eadie • Keller Williams Realty




