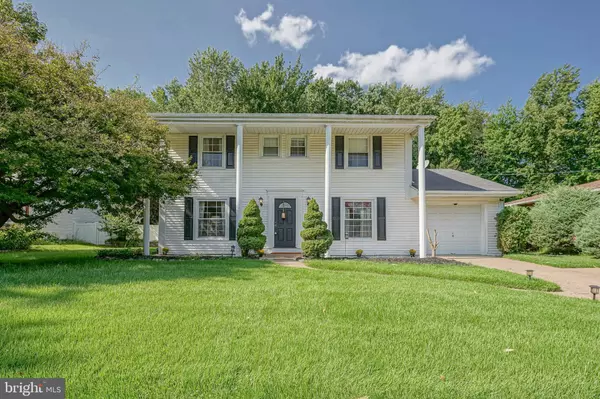For more information regarding the value of a property, please contact us for a free consultation.
305 HIALEAH DR Cherry Hill, NJ 08002
Want to know what your home might be worth? Contact us for a FREE valuation!

Our team is ready to help you sell your home for the highest possible price ASAP
Key Details
Sold Price $410,000
Property Type Single Family Home
Sub Type Detached
Listing Status Sold
Purchase Type For Sale
Square Footage 1,967 sqft
Price per Sqft $208
Subdivision Cherry Hill Estate
MLS Listing ID NJCD2007086
Sold Date 11/12/21
Style Colonial,Traditional
Bedrooms 4
Full Baths 2
Half Baths 1
HOA Y/N N
Abv Grd Liv Area 1,967
Originating Board BRIGHT
Year Built 1958
Annual Tax Amount $8,846
Tax Year 2020
Lot Size 0.260 Acres
Acres 0.26
Lot Dimensions 90.00 x 127.00
Property Description
Looking for your "forever" home? This center hall Colonial with it's grand architectural columns has it all. Located on a tree lined street , not your typical cookie cutter development, Cherry Hill Estates is known to have a wide range of time period styles.
Enter the foyer that leads to a large living room, family room area with large windows to bring in natural light, and sliding glass doors to highlight the spectacular back yard oasis. The yard backs up to a wooded lot offering more privacy. The inviting glistening concrete pool , with an outdoor shower (negotiable) , BBQ area and outdoor dining are a prefect outdoor space. Roast marshmallows on your firepit, set up your projector and it's instant outdoor movie nights. In doors, the layout continues with an eat in kitchen offering everything , granite counters, newer cook top, built in microwave & oven, even a large pantry! The functional design of this home, allows cooking while in an informal kitchen setting and plenty of room for everyday seating or just a few steps to the formal dining room with large windows bringing in more light. The practical placement for the Laundry area , half bath and access to garage is well thought out. Upstairs you'll find a primary bedroom large enough for a reading nook , and includes an on-suite bath. 3 other nice sized bedrooms and full bath complete the upstairs.
Full DRY basement with sump pump system gives you endless possibilities for a home office, gym, or playroom. An added bonus- this also has a large cedar closet! This is also a "smart home" , with security, AC/heat & appliance technology. This stately home has it all , and so much more! LOCATION close to shopping, house of worships , and great schools. DESIGN- impressive , beautiful yet functional living , and VALUE, move in ready beautiful new flooring tons of space. Come see this before it's gone !
Location
State NJ
County Camden
Area Cherry Hill Twp (20409)
Zoning RESIDENTIAL
Rooms
Other Rooms Dining Room, Bedroom 2, Bedroom 3, Bedroom 4, Kitchen, Basement, Great Room, Primary Bathroom
Basement Full, Sump Pump
Interior
Interior Features Breakfast Area, Butlers Pantry, Dining Area, Family Room Off Kitchen, Formal/Separate Dining Room, Kitchen - Eat-In, Kitchen - Table Space, Pantry
Hot Water Natural Gas
Heating Forced Air
Cooling Central A/C
Flooring Heavy Duty, Laminated, Solid Hardwood, Tile/Brick
Equipment Built-In Microwave, Cooktop, Dishwasher, Disposal, Dryer - Front Loading, Dual Flush Toilets, Intercom, Microwave, Oven - Self Cleaning, Oven - Wall
Furnishings No
Fireplace N
Window Features Replacement
Appliance Built-In Microwave, Cooktop, Dishwasher, Disposal, Dryer - Front Loading, Dual Flush Toilets, Intercom, Microwave, Oven - Self Cleaning, Oven - Wall
Heat Source Natural Gas
Laundry Main Floor
Exterior
Parking Features Garage Door Opener
Garage Spaces 5.0
Pool Concrete, In Ground
Water Access N
Roof Type Architectural Shingle
Accessibility Level Entry - Main
Attached Garage 1
Total Parking Spaces 5
Garage Y
Building
Story 3
Foundation Brick/Mortar, Concrete Perimeter
Sewer No Septic System
Water Public
Architectural Style Colonial, Traditional
Level or Stories 3
Additional Building Above Grade, Below Grade
Structure Type Dry Wall
New Construction N
Schools
Elementary Schools Joyce Kilmer
Middle Schools Carusi
High Schools Cherry Hill High - West
School District Cherry Hill Township Public Schools
Others
Pets Allowed Y
Senior Community No
Tax ID 09-00285 21-00011
Ownership Fee Simple
SqFt Source Estimated
Security Features Surveillance Sys
Acceptable Financing Cash, Conventional, FHA
Horse Property N
Listing Terms Cash, Conventional, FHA
Financing Cash,Conventional,FHA
Special Listing Condition Standard
Pets Allowed Number Limit
Read Less

Bought with Maela Adao • Realty Mark Advantage




