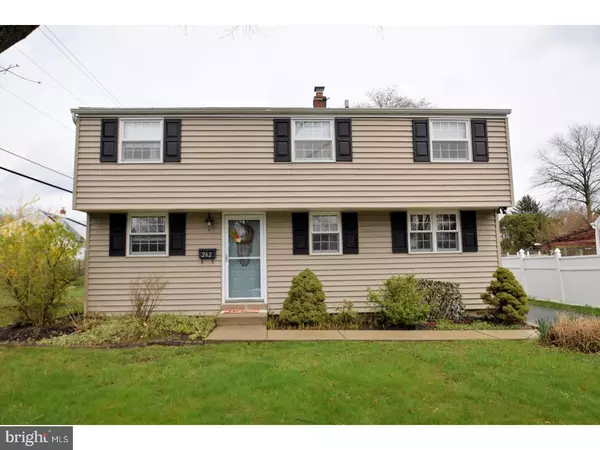For more information regarding the value of a property, please contact us for a free consultation.
262 HEARTHSTONE RD King Of Prussia, PA 19406
Want to know what your home might be worth? Contact us for a FREE valuation!

Our team is ready to help you sell your home for the highest possible price ASAP
Key Details
Sold Price $366,000
Property Type Single Family Home
Sub Type Detached
Listing Status Sold
Purchase Type For Sale
Square Footage 1,944 sqft
Price per Sqft $188
Subdivision Candlebrook
MLS Listing ID 1000421446
Sold Date 06/06/18
Style Colonial
Bedrooms 3
Full Baths 1
Half Baths 1
HOA Y/N N
Abv Grd Liv Area 1,944
Originating Board TREND
Year Built 1955
Annual Tax Amount $3,650
Tax Year 2018
Lot Size 8,580 Sqft
Acres 0.2
Lot Dimensions 60
Property Description
Great Colonial Style home in the Candlebrook neighborhood-Upper Merion Schools and low U.M taxes. This open floor plan is perfect for entertaining. The FIRST FLOOR features a large living room with gas remote controlled fireplace, totally remodeled kitchen in 2012 to include granite countertops, quiet close cabinets, ceramic tiled backsplash, stainless steel appliances(refrigerator 2 months old) and stool seating that opens into your formal dining room. Relax in the Den-dont miss the storage closet the length of the room with french doors leading to the bright and sunny sunroom with vaulted ceiling and ceiling fan for those peaceful summer evenings. Powder room has new vanity and toilet. UPPER LEVEL- Hall Bath totally redone in 2013 with new vanity, toilet, tub and ceramic tiled shower and flooring in neutral colors. Pull down steps for attic access. BASEMENT- partially finished with laundry area and the rest is currently used strictly for storage. Some additional features/upgrades to include: entire first floor has beautifully refinished original hardwood floors, Sq. footage 1900+, gas cooking, WAVE home ventilation system installed 2014, newer siding- 2008, 12x16 shed with electric , the entire yard is fenced in. One year home warranty included.Within walking distance to Candlebrook Elementary School and UM Middle and High Schools. Walk one street over to enjoy the outdoor concerts at the Township Park from May until November and the seasonal Upper Merion Farmers Market. Showings begin Sunday 4/22 at the Open house 1-4.Owner is a PA. licensed Realtor. Any offers will reviewed Monday 4/23.
Location
State PA
County Montgomery
Area Upper Merion Twp (10658)
Zoning R2
Rooms
Other Rooms Living Room, Dining Room, Primary Bedroom, Bedroom 2, Kitchen, Family Room, Bedroom 1, Other, Attic
Basement Full, Unfinished
Interior
Interior Features Butlers Pantry, Ceiling Fan(s), Kitchen - Eat-In
Hot Water Natural Gas
Heating Gas, Forced Air
Cooling Central A/C
Flooring Wood
Fireplaces Number 1
Fireplaces Type Gas/Propane
Equipment Oven - Self Cleaning, Dishwasher, Refrigerator
Fireplace Y
Appliance Oven - Self Cleaning, Dishwasher, Refrigerator
Heat Source Natural Gas
Laundry Basement
Exterior
Fence Other
Utilities Available Cable TV
Water Access N
Roof Type Shingle
Accessibility None
Garage N
Building
Lot Description Level
Story 2
Sewer Public Sewer
Water Public
Architectural Style Colonial
Level or Stories 2
Additional Building Above Grade
New Construction N
Schools
Elementary Schools Candlebrook
Middle Schools Upper Merion
High Schools Upper Merion
School District Upper Merion Area
Others
Senior Community No
Tax ID 58-00-09475-007
Ownership Fee Simple
Read Less

Bought with Brenda P Altomare • Keller Williams Real Estate-Blue Bell




