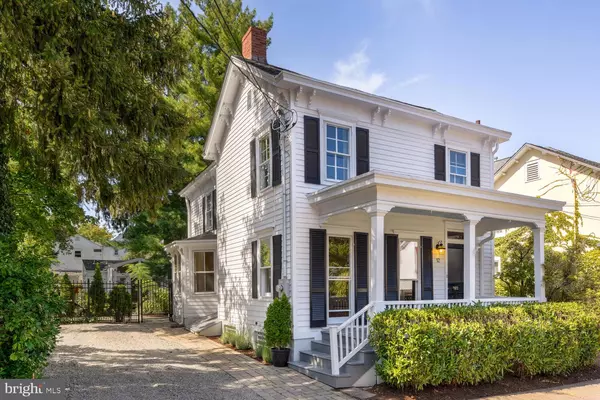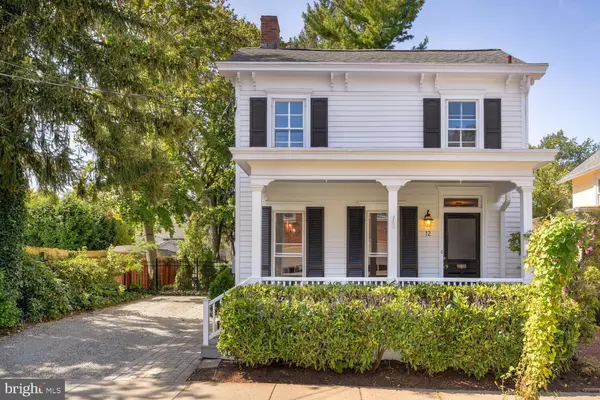For more information regarding the value of a property, please contact us for a free consultation.
12 CHESTNUT ST Princeton, NJ 08542
Want to know what your home might be worth? Contact us for a FREE valuation!

Our team is ready to help you sell your home for the highest possible price ASAP
Key Details
Sold Price $951,000
Property Type Single Family Home
Sub Type Detached
Listing Status Sold
Purchase Type For Sale
Square Footage 1,700 sqft
Price per Sqft $559
Subdivision None Available
MLS Listing ID NJME2005286
Sold Date 12/10/21
Style Colonial,Other
Bedrooms 2
Full Baths 2
Half Baths 1
HOA Y/N N
Abv Grd Liv Area 1,700
Originating Board BRIGHT
Year Built 1926
Annual Tax Amount $17,000
Tax Year 2021
Lot Size 5,662 Sqft
Acres 0.13
Property Description
Welcome to this classic, Steadman-style colonial with a lovely front porch nestled in the heart of Princeton. On a leafy tree street, around the corner from Nassau Street and a few blocks from Palmer Square, this quiet property is a standout. The classic lines of the main house are complemented by the modern vibe of the newly-built studio beckoning across a lush and verdant garden -- all ready for enjoying and entreating. A private and quiet backyard with mature trees, pretty garden and a bluestone patio is right outside the comfortable, sunny eat-in kitchen. 1-st floor laundry; central A/C; wood floors throughout and the many original details throughout the house are just some of the features to be mentioned.
A major bonus is the elegant, 2-year old detached studio in the backyard with its own modern full bathroom, a sleeping loft and a private patio overlooking a koi and lilies pond.
Possibilities are endless, only a half block from Nassau Street -- work from home without work taking over your home; have long-term house guests; enjoy a hobby in a dedicated space, etc.
2-car driveway parking.
Location
State NJ
County Mercer
Area Princeton (21114)
Zoning R4
Direction East
Rooms
Other Rooms Living Room, Dining Room, Primary Bedroom, Kitchen, Bedroom 1, Great Room
Basement Full, Unfinished, Windows
Interior
Interior Features Breakfast Area, Built-Ins, Crown Moldings, Floor Plan - Traditional, Formal/Separate Dining Room, Kitchen - Eat-In, Recessed Lighting, Soaking Tub, Stall Shower, Studio, Wood Floors
Hot Water Natural Gas
Heating Baseboard - Hot Water
Cooling Central A/C
Flooring Wood, Ceramic Tile
Fireplaces Number 1
Equipment Dishwasher, Dryer, Energy Efficient Appliances, ENERGY STAR Refrigerator, Microwave, Oven/Range - Gas, Refrigerator, Stainless Steel Appliances, Washer
Fireplace Y
Window Features Double Hung,Bay/Bow
Appliance Dishwasher, Dryer, Energy Efficient Appliances, ENERGY STAR Refrigerator, Microwave, Oven/Range - Gas, Refrigerator, Stainless Steel Appliances, Washer
Heat Source Natural Gas
Laundry Main Floor
Exterior
Exterior Feature Patio(s)
Garage Spaces 2.0
Fence Fully, Wood
Water Access N
Roof Type Shingle
Accessibility None
Porch Patio(s)
Total Parking Spaces 2
Garage N
Building
Story 2
Foundation Stone
Sewer Public Sewer
Water Public
Architectural Style Colonial, Other
Level or Stories 2
Additional Building Above Grade
New Construction N
Schools
Middle Schools J Witherspoon
High Schools Princeton
School District Princeton Regional Schools
Others
Senior Community No
Tax ID 14-00030 01-00034
Ownership Fee Simple
SqFt Source Estimated
Acceptable Financing Cash, Conventional, Negotiable
Listing Terms Cash, Conventional, Negotiable
Financing Cash,Conventional,Negotiable
Special Listing Condition Standard
Read Less

Bought with Hong Li • Dynasty Agency, LLC




