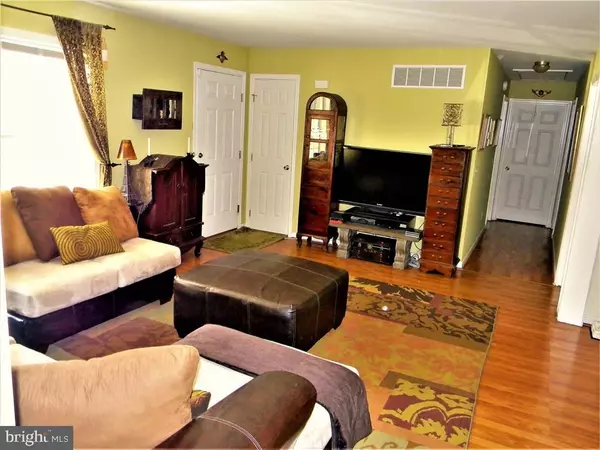For more information regarding the value of a property, please contact us for a free consultation.
17 COLGATE DR Rehoboth Beach, DE 19971
Want to know what your home might be worth? Contact us for a FREE valuation!

Our team is ready to help you sell your home for the highest possible price ASAP
Key Details
Sold Price $297,000
Property Type Single Family Home
Sub Type Detached
Listing Status Sold
Purchase Type For Sale
Square Footage 1,800 sqft
Price per Sqft $165
Subdivision Maplewood
MLS Listing ID 1001024428
Sold Date 08/04/17
Style Rambler,Ranch/Rambler
Bedrooms 4
Full Baths 3
HOA Fees $16/ann
HOA Y/N Y
Abv Grd Liv Area 1,800
Originating Board SCAOR
Year Built 1996
Lot Size 10,019 Sqft
Acres 0.23
Property Description
MOTIVATED SELLER! BRING ALL OFFERS! This 4BR/3BA ranch-style home is an updated beauty within the Maplewood community. Offering 2 master bedrooms with en-suite baths, this classic brick faced home boasts a large front porch which offers unique architectural features that allow it to stand out from the rest. The rear garage allows for added privacy, & the porch & large new deck offer plenty of room for entertaining & relaxing. The lovely back yard off the deck is ready for such personalized additions as a patio or Jacuzzi, & the all-seasons room is great for a second living space or for entertaining. The home has been meticulously maintained, & is prepared for a new owner who prefers a "move in ready" home over a fixer-upper. The Maplewood community is conveniently located to the Lewes & Rehoboth downtown/beach areas, offers a community pool, & affords you privacy with a location set back from the major highways. You simply cannot find a better location at such a competitive price point
Location
State DE
County Sussex
Area Lewes Rehoboth Hundred (31009)
Rooms
Other Rooms Living Room, Dining Room, Primary Bedroom, Kitchen, Sun/Florida Room, Laundry, Additional Bedroom
Interior
Interior Features Attic, Breakfast Area, Entry Level Bedroom, Ceiling Fan(s)
Hot Water Electric
Heating Forced Air
Cooling Central A/C
Flooring Carpet, Tile/Brick
Equipment Dishwasher, Dryer - Electric, Exhaust Fan, Icemaker, Refrigerator, Microwave, Oven/Range - Electric, Range Hood, Washer, Water Heater
Furnishings No
Fireplace N
Window Features Storm
Appliance Dishwasher, Dryer - Electric, Exhaust Fan, Icemaker, Refrigerator, Microwave, Oven/Range - Electric, Range Hood, Washer, Water Heater
Exterior
Exterior Feature Deck(s), Porch(es)
Pool Other
Amenities Available Pool - Outdoor, Swimming Pool
Water Access N
Roof Type Shingle,Wood
Porch Deck(s), Porch(es)
Garage Y
Building
Story 1
Foundation Slab
Sewer Public Sewer
Water Public
Architectural Style Rambler, Ranch/Rambler
Level or Stories 1
Additional Building Above Grade
New Construction N
Schools
School District Cape Henlopen
Others
Tax ID 334-12.00-279.00
Ownership Fee Simple
SqFt Source Estimated
Security Features Security System
Acceptable Financing Cash, Conventional
Listing Terms Cash, Conventional
Financing Cash,Conventional
Read Less

Bought with TYSON MAYERS • RE/MAX Realty Group Rehoboth




