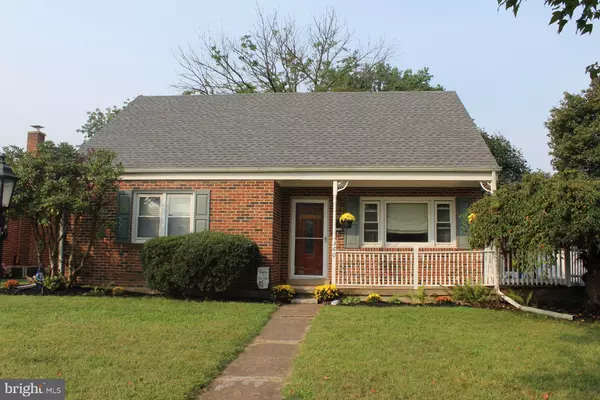For more information regarding the value of a property, please contact us for a free consultation.
360 N 71ST ST Harrisburg, PA 17111
Want to know what your home might be worth? Contact us for a FREE valuation!

Our team is ready to help you sell your home for the highest possible price ASAP
Key Details
Sold Price $200,000
Property Type Single Family Home
Sub Type Detached
Listing Status Sold
Purchase Type For Sale
Square Footage 1,880 sqft
Price per Sqft $106
Subdivision Rutherford
MLS Listing ID PADA2003848
Sold Date 12/02/21
Style Cape Cod
Bedrooms 4
Full Baths 1
HOA Y/N N
Abv Grd Liv Area 1,368
Originating Board BRIGHT
Year Built 1958
Annual Tax Amount $2,562
Tax Year 2021
Lot Size 9,147 Sqft
Acres 0.21
Property Description
Adorable brick cape with loads of curb appeal is located in a quiet neighborhood with easy access to highways. This 4 bedroom cape has so much to offer. Enjoy relaxing and chatting with your neighbors from the covered front porch that overlooks the well landscaped front yard. When you enter the living room you will love that natural light floods the room thanks to the large front windows. The room is spacious enough to entertain friends and family and features original hardwood floors that carry throughout. The kitchen has solid oak cabinetry, a cooktop and wall oven, new countertops, new ceiling fan, a large stainless refrigerator, new flooring, and convenient access from the driveway. There are 2 large bedrooms on the first floor as well as a full bath. Upstairs you will find two more bedrooms. This is already a lot of house but if more space is what you are after, the finished lower level is exactly what you have been looking for. There is a family room with tile flooring and a cozy propane fireplace and another room that would make a perfect office or playroom. Other noteworthy features include a new roof, water heater, updated electric, newer A/C unit, and so much more! The outside is equally impressive with plenty of parking, a huge fenced backyard, and storage shed. Close to schools, dining, highways, and shopping.
Location
State PA
County Dauphin
Area Swatara Twp (14063)
Zoning RESIDENTIAL
Rooms
Other Rooms Living Room, Dining Room, Bedroom 2, Bedroom 3, Kitchen, Game Room, Family Room, Bedroom 1, Great Room, Laundry, Bathroom 2
Basement Partially Finished, Walkout Level
Interior
Interior Features Kitchen - Eat-In, Formal/Separate Dining Room
Hot Water Electric
Heating Forced Air
Cooling Central A/C, Ceiling Fan(s)
Flooring Hardwood
Fireplaces Number 1
Fireplaces Type Gas/Propane
Equipment Refrigerator
Fireplace Y
Appliance Refrigerator
Heat Source Oil
Laundry Basement
Exterior
Exterior Feature Deck(s), Porch(es)
Fence Chain Link
Utilities Available Cable TV Available
Amenities Available None
Water Access N
Roof Type Shingle,Composite
Accessibility None
Porch Deck(s), Porch(es)
Garage N
Building
Story 1.5
Foundation Block
Sewer Public Sewer
Water Public
Architectural Style Cape Cod
Level or Stories 1.5
Additional Building Above Grade, Below Grade
New Construction N
Schools
Middle Schools Central Dauphin East
High Schools Central Dauphin East
School District Central Dauphin
Others
HOA Fee Include None
Senior Community No
Tax ID 630200380000000
Ownership Fee Simple
SqFt Source Estimated
Security Features Smoke Detector
Acceptable Financing Conventional, Cash
Listing Terms Conventional, Cash
Financing Conventional,Cash
Special Listing Condition Standard
Read Less

Bought with Ruth Koup • Keller Williams Realty




