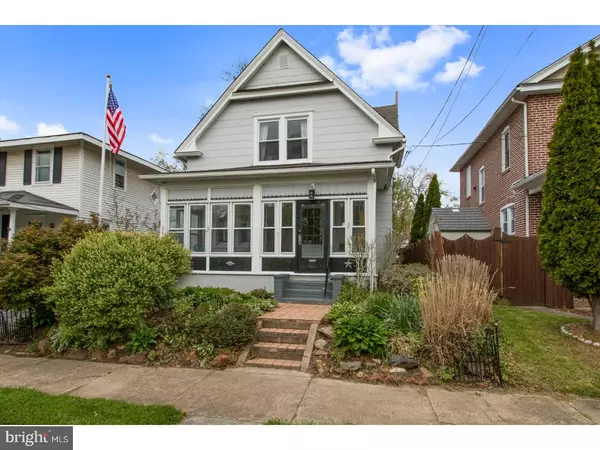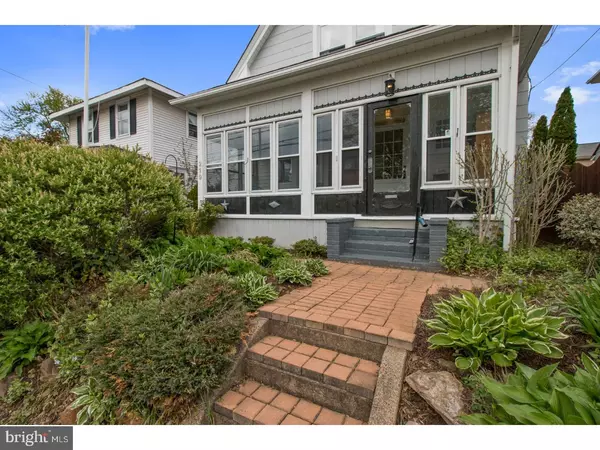For more information regarding the value of a property, please contact us for a free consultation.
219 E CHRISTIAN ST Newport, DE 19804
Want to know what your home might be worth? Contact us for a FREE valuation!

Our team is ready to help you sell your home for the highest possible price ASAP
Key Details
Sold Price $212,000
Property Type Single Family Home
Sub Type Detached
Listing Status Sold
Purchase Type For Sale
Square Footage 1,500 sqft
Price per Sqft $141
Subdivision Newport Heights
MLS Listing ID 1000483182
Sold Date 06/08/18
Style Victorian
Bedrooms 3
Full Baths 1
Half Baths 1
HOA Y/N N
Abv Grd Liv Area 1,500
Originating Board TREND
Year Built 1927
Annual Tax Amount $1,849
Tax Year 2017
Lot Size 5,227 Sqft
Acres 0.12
Lot Dimensions 40X130
Property Description
"The Crown" of the town of Newport. That's what we named this charming Victorian. Built in 1927, the year that Babe Ruth was named the Home Run King, and Charles Lindberg was named Time Magazine's first Man of the Year. From the sidewalk you'll be enchanted by the picturesque plantings and tall flagpole adorning the front entrance. Step inside to large enclosed front porch and just imagine what you will do with this great space. Will you drop your keys and things before walking into the parlor? Inside the foyer notice the refurbished staircase, tall ceilings and original hardwood floors that continue into the living and dining room with electric fireplace. The original doors that once separated these rooms are stored in the basement. The kitchen features a built in breakfast nook with more windows overlooking the enclosed back porch, that you may want to serve as your mud room. The main level also has a powder room. The driveway and two-car garage are behind the house offers a great space for a boat, truck or classic cars like what the current owner kept. Additional park-like gardens with patios complete the rear yard. Upstairs features three bedrooms and full bath. There is so much to explore at this one of a kind charmer. The basement offers plenty of room for storage and has a walk up door to the backyard with a greenhouse window. This home has been lovingly maintained and is ready for the next happy homeowners to enjoy.
Location
State DE
County New Castle
Area Elsmere/Newport/Pike Creek (30903)
Zoning 20R-1
Rooms
Other Rooms Living Room, Dining Room, Primary Bedroom, Bedroom 2, Kitchen, Family Room, Bedroom 1, Other, Attic
Basement Full, Unfinished
Interior
Interior Features Dining Area
Hot Water Oil
Heating Oil, Hot Water
Cooling Wall Unit
Flooring Wood, Vinyl
Fireplaces Number 1
Fireplace Y
Heat Source Oil
Laundry Basement
Exterior
Exterior Feature Patio(s)
Garage Spaces 5.0
Water Access N
Roof Type Pitched
Accessibility None
Porch Patio(s)
Total Parking Spaces 5
Garage Y
Building
Story 2
Sewer Public Sewer
Water Public
Architectural Style Victorian
Level or Stories 2
Additional Building Above Grade
New Construction N
Schools
School District Red Clay Consolidated
Others
Senior Community No
Tax ID 20-002.00-002
Ownership Fee Simple
Read Less

Bought with Patricia D Wolf • RE/MAX Elite




