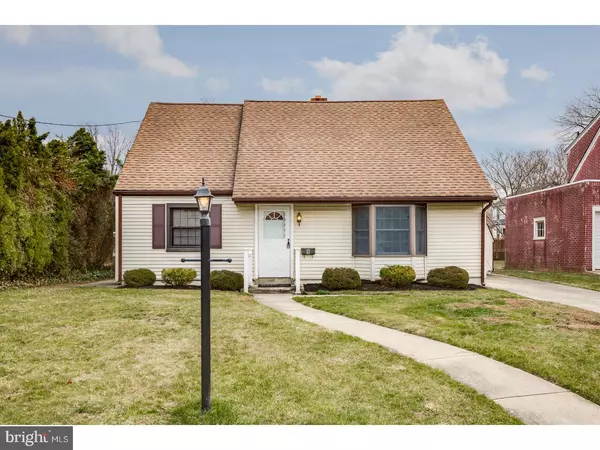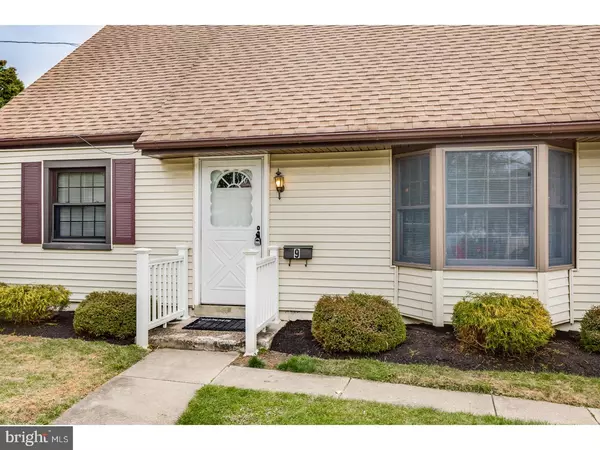For more information regarding the value of a property, please contact us for a free consultation.
9 COOPER AVE Cherry Hill, NJ 08002
Want to know what your home might be worth? Contact us for a FREE valuation!

Our team is ready to help you sell your home for the highest possible price ASAP
Key Details
Sold Price $168,900
Property Type Single Family Home
Sub Type Detached
Listing Status Sold
Purchase Type For Sale
Square Footage 1,914 sqft
Price per Sqft $88
Subdivision Erlton
MLS Listing ID 1000312996
Sold Date 06/15/18
Style Cape Cod
Bedrooms 3
Full Baths 2
Half Baths 1
HOA Y/N N
Abv Grd Liv Area 1,914
Originating Board TREND
Year Built 1947
Annual Tax Amount $6,489
Tax Year 2017
Lot Size 6,250 Sqft
Acres 0.14
Lot Dimensions 50X125
Property Description
Welcome to your future home in this Cape Cod located in the desirable Erlton neighborhood in Cherry Hill. Pull into your driveway and make yourself at home. As you enter this two-story home, you walk into the living room complete with a bay window with a lot of natural light. The laundry room includes a sink and is conveniently located off the kitchen. Enter into the addition to the original home into a generously sized family room with a fireplace and linoleum flooring and half bath. The family room and kitchen in the back are one large, open space with plenty of room for a large kitchen table. The kitchen has ample counter space, wooden cabinets, and open room layout. The backyard is partially-fenced with a concrete patio perfect for outdoor grilling. Also on the first floor is a large, full bedroom with a full bath with a linen closet and 2 closets (one a walk-in with built in shelving), which could be used as an in-law suite, or it could be used as a great playroom. Head upstairs with a full, built-in railing all the way to the top of the stairs to the full bath with a tub and linen closet with shelving. Two bedrooms complete this home on the second floor with closets, one of which is a walk-in with built in shelving. New water heater in 2015 and freshly painted in 2018. Come see this home today located within walking distance to tennis courts, a playground, baseball fields, and Cooper River Park. It's also conveniently located to Whole Foods, Wegman's, and Cherry Hill's growing business district. Book your appointment today as this one won't last! *Shed being sold as-is, where-is.* *Listing has been updated to reflect gas heat (not oil).*
Location
State NJ
County Camden
Area Cherry Hill Twp (20409)
Zoning R
Rooms
Other Rooms Living Room, Dining Room, Primary Bedroom, Bedroom 2, Kitchen, Family Room, Bedroom 1, In-Law/auPair/Suite, Other, Attic
Interior
Interior Features Kitchen - Eat-In
Hot Water Natural Gas
Heating Gas, Hot Water, Baseboard
Cooling Wall Unit
Flooring Vinyl
Fireplaces Number 1
Fireplaces Type Brick
Equipment Cooktop, Built-In Range, Oven - Wall, Oven - Self Cleaning, Dishwasher, Refrigerator, Disposal, Built-In Microwave
Fireplace Y
Appliance Cooktop, Built-In Range, Oven - Wall, Oven - Self Cleaning, Dishwasher, Refrigerator, Disposal, Built-In Microwave
Heat Source Natural Gas
Laundry Main Floor
Exterior
Exterior Feature Patio(s)
Fence Other
Water Access N
Roof Type Pitched
Accessibility None
Porch Patio(s)
Garage N
Building
Story 2
Sewer Public Sewer
Water Public
Architectural Style Cape Cod
Level or Stories 2
Additional Building Above Grade
New Construction N
Schools
Elementary Schools Clara Barton
Middle Schools Carusi
High Schools Cherry Hill High - East
School District Cherry Hill Township Public Schools
Others
Senior Community No
Tax ID 09-00385 01-00030
Ownership Fee Simple
Read Less

Bought with Laura J Ciocco • Keller Williams Realty - Cherry Hill




