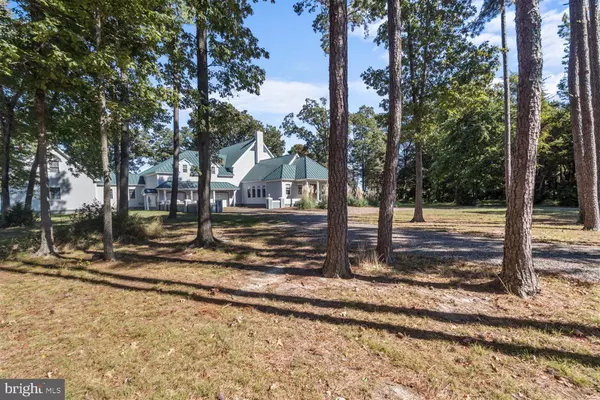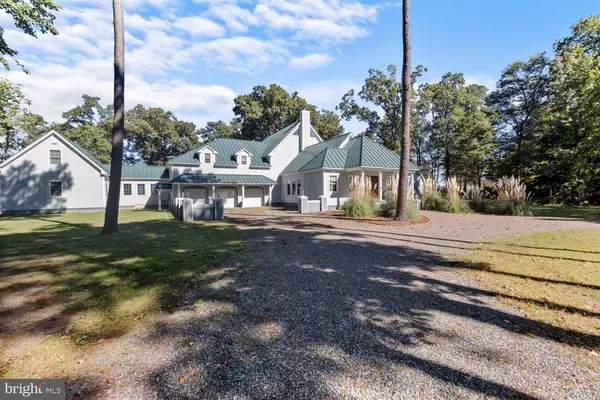For more information regarding the value of a property, please contact us for a free consultation.
3315 WINDMILL POINT RD White Stone, VA 22578
Want to know what your home might be worth? Contact us for a FREE valuation!

Our team is ready to help you sell your home for the highest possible price ASAP
Key Details
Sold Price $1,600,000
Property Type Single Family Home
Sub Type Detached
Listing Status Sold
Purchase Type For Sale
Square Footage 12,557 sqft
Price per Sqft $127
MLS Listing ID VALV2000056
Sold Date 12/17/21
Style Contemporary
Bedrooms 6
Full Baths 6
Half Baths 1
HOA Y/N N
Abv Grd Liv Area 12,557
Originating Board BRIGHT
Year Built 2005
Tax Year 2020
Lot Size 6.380 Acres
Acres 6.38
Property Description
This remarkable waterfront retreat has stunning views of Little Bay, a 300' sandy beach for swimming and sits on over 6 private acres! As you enter the home, there is a grand hall with a fireplace, perfect for large family gatherings and dining. The living room boasts 44' ceilings with a soaring wall of windows to enjoy the breathtaking view of the Bay. On warm days, enjoy the view while relaxing on the deck. With 6 bedrooms and 61/2 baths, there is room for the whole family! Adults and kids alike will love the game room, exercise room and lofted entertainment area. The extra large primary suite has a sitting area and balcony to enjoy the peaceful water view as well as an enormous walk-in closet.
The home has a metal roof and hardiplank siding for easy maintenance. In addition, there are 2 tankless water heaters, an oversized alternative septic system, 4 fireplaces, a hard wired generator and it doesn't require flood insurance. Home is priced below tax assessed value. Make this amazing estate your personal and family retreat!
Location
State VA
County Lancaster
Zoning R1
Rooms
Other Rooms Living Room, Dining Room, Primary Bedroom, Game Room, Foyer, Exercise Room
Main Level Bedrooms 2
Interior
Interior Features Built-Ins, Ceiling Fan(s), Pantry, Walk-in Closet(s)
Hot Water Electric, Tankless
Heating Forced Air, Zoned
Cooling Central A/C, Zoned
Fireplaces Number 4
Equipment Dishwasher, Microwave, Oven/Range - Gas, Refrigerator
Fireplace Y
Appliance Dishwasher, Microwave, Oven/Range - Gas, Refrigerator
Heat Source Natural Gas, Propane - Owned
Exterior
Exterior Feature Deck(s), Balcony
Parking Features Garage Door Opener
Garage Spaces 2.0
Water Access Y
Roof Type Metal
Accessibility None
Porch Deck(s), Balcony
Attached Garage 2
Total Parking Spaces 2
Garage Y
Building
Story 2
Foundation Crawl Space
Sewer Septic Exists
Water Well
Architectural Style Contemporary
Level or Stories 2
Additional Building Above Grade
New Construction N
Schools
Elementary Schools Lancaster
Middle Schools Lancaster
High Schools Lancaster
School District Lancaster County Public Schools
Others
Senior Community No
Tax ID NO TAX RECORD
Ownership Fee Simple
SqFt Source Estimated
Special Listing Condition Standard
Read Less

Bought with Non Member • Non Subscribing Office




