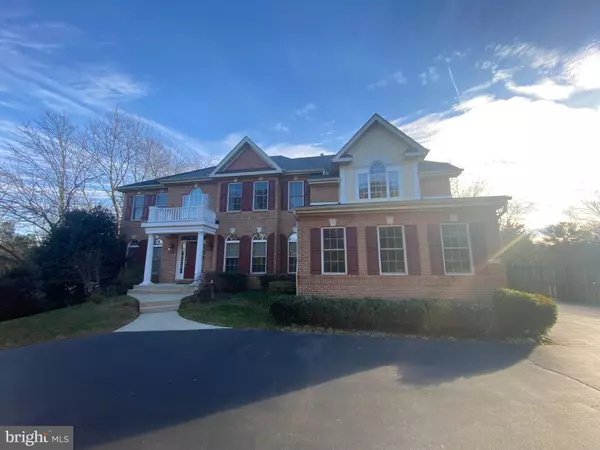For more information regarding the value of a property, please contact us for a free consultation.
316 WALKER RD Great Falls, VA 22066
Want to know what your home might be worth? Contact us for a FREE valuation!

Our team is ready to help you sell your home for the highest possible price ASAP
Key Details
Sold Price $1,500,000
Property Type Single Family Home
Sub Type Detached
Listing Status Sold
Purchase Type For Sale
Square Footage 5,920 sqft
Price per Sqft $253
Subdivision Rector
MLS Listing ID VAFX2034610
Sold Date 01/14/22
Style Colonial
Bedrooms 5
Full Baths 4
Half Baths 1
HOA Y/N N
Abv Grd Liv Area 3,920
Originating Board BRIGHT
Year Built 2004
Annual Tax Amount $12,820
Tax Year 2021
Lot Size 0.500 Acres
Acres 0.5
Property Description
This Beautiful 5-bedroom Home sits on a private lot, tucked way back from the road in a close in town part of Great Falls. This house features hard wood floors, beautiful molding throughout and a completely upgraded, gorgeous gourmet kitchen with marble countertops and a large island. You will be able to entertain your guests on your large deck with screened gazebo in your private back yard backing to trees or in your lower-level rec room that includes a wet bar and a movie theatre. The lower lever also features a space perfect for a workout room or a second office. No HOA.
Location
State VA
County Fairfax
Zoning 100
Rooms
Other Rooms Living Room, Dining Room, Primary Bedroom, Bedroom 2, Bedroom 3, Bedroom 4, Bedroom 5, Kitchen, Bedroom 1, 2nd Stry Fam Rm, Study, Exercise Room, Other
Basement Outside Entrance, Daylight, Full, Fully Finished, Walkout Level
Interior
Interior Features Butlers Pantry, Dining Area, Kitchen - Gourmet, Kitchen - Island, Kitchen - Eat-In, Upgraded Countertops, Primary Bath(s), Wood Floors, Double/Dual Staircase
Hot Water Natural Gas, 60+ Gallon Tank
Heating Central, Forced Air, Zoned
Cooling Central A/C, Ceiling Fan(s), Programmable Thermostat, Zoned
Flooring Carpet, Hardwood
Fireplaces Number 1
Fireplaces Type Mantel(s)
Equipment Icemaker, Oven - Double, Oven - Wall, Refrigerator, Dishwasher
Fireplace Y
Window Features Double Hung,Double Pane
Appliance Icemaker, Oven - Double, Oven - Wall, Refrigerator, Dishwasher
Heat Source Natural Gas
Exterior
Exterior Feature Deck(s)
Parking Features Garage Door Opener, Garage - Side Entry
Garage Spaces 3.0
Utilities Available Phone
Water Access N
View Trees/Woods
Roof Type Asphalt
Street Surface Black Top
Accessibility None
Porch Deck(s)
Road Frontage City/County, Public
Attached Garage 3
Total Parking Spaces 3
Garage Y
Building
Lot Description Backs to Trees, Private, Landscaping, Level
Story 3
Foundation Concrete Perimeter
Sewer Septic Exists
Water Well
Architectural Style Colonial
Level or Stories 3
Additional Building Above Grade, Below Grade
Structure Type 2 Story Ceilings,Tray Ceilings,9'+ Ceilings,Dry Wall
New Construction N
Schools
Elementary Schools Great Falls
Middle Schools Cooper
High Schools Langley
School District Fairfax County Public Schools
Others
Senior Community No
Tax ID 0072 02 0009A
Ownership Fee Simple
SqFt Source Assessor
Acceptable Financing Cash, Conventional, VA
Listing Terms Cash, Conventional, VA
Financing Cash,Conventional,VA
Special Listing Condition Standard
Read Less

Bought with Diane Duston • KW Metro Center




