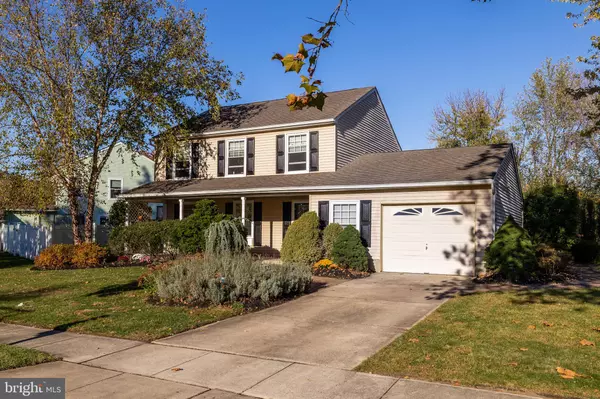For more information regarding the value of a property, please contact us for a free consultation.
14 RIDGEMOUNT DR Marlton, NJ 08053
Want to know what your home might be worth? Contact us for a FREE valuation!

Our team is ready to help you sell your home for the highest possible price ASAP
Key Details
Sold Price $420,000
Property Type Single Family Home
Sub Type Detached
Listing Status Sold
Purchase Type For Sale
Square Footage 1,794 sqft
Price per Sqft $234
Subdivision Marlton Leas
MLS Listing ID NJBL2010598
Sold Date 01/14/22
Style Colonial
Bedrooms 3
Full Baths 2
Half Baths 1
HOA Y/N N
Abv Grd Liv Area 1,794
Originating Board BRIGHT
Year Built 1984
Annual Tax Amount $7,750
Tax Year 2021
Lot Size 0.330 Acres
Acres 0.33
Lot Dimensions 0.00 x 0.00
Property Description
Welcome to 14 Ridgemount Dr. This well built Ryland Home (Salem model) is located in the most desirable section of Marlton Leas. From the moment you pull up the curb appeal screams WE ARE HOME! Step inside from your private covered front porch (perfect place to start the day) you are greeted with gorgeous hardwood flooring throughout the entire first floor. Off to the left of the foyer is your oversized formal living room boasting tons of natural sunlight. Continue into the formal dining room for those more extravagant dinners which is right off the heart of the homethe kitchen. Plenty of space here to settle in and devour those delicious meals while taking a view of your backyard through your newer windows. After dinner relax in your generously sized family room. Upstairs you will find the primary bedroom with en suite (features tile shower, raised vanity & tile flooring) and a walk in closet. Completing the second floor are the two spare bedrooms with plenty of closet space everywhere and the hall bath (features tile shower/tub combo & tile flooring). This well built 2 story colonial offers many outstanding features that include the following: Hardwood flooring, Newer windows (6/7 yrs young), Newer hot water heater, New garbage disposal, High Efficiency HVAC, extra storage in your 1.5 attached garage & Newer electric heat pump. Completing your new home is your private backyard oasis which has been maintained and green thumb certified with all the gorgeous flowers, shrubs, plants, fresh sod, under ground sprinkler system & pavers. Its truly the perfect spot to melt the day away. Close proximity to all highways, restaurants/shopping and walking distance to schools. Just move on in and enjoy!
Location
State NJ
County Burlington
Area Evesham Twp (20313)
Zoning MD
Rooms
Other Rooms Dining Room, Primary Bedroom, Kitchen, Family Room, Foyer, Laundry, Bathroom 2, Bathroom 3, Primary Bathroom, Full Bath, Half Bath
Interior
Interior Features Breakfast Area, Ceiling Fan(s), Family Room Off Kitchen, Formal/Separate Dining Room, Primary Bath(s), Sprinkler System, Wood Floors
Hot Water Electric
Heating Forced Air
Cooling Central A/C
Flooring Carpet, Hardwood, Ceramic Tile
Equipment Built-In Microwave, Built-In Range, Dishwasher, Oven/Range - Electric, Stainless Steel Appliances
Fireplace N
Window Features Double Hung,Insulated,Low-E,Replacement
Appliance Built-In Microwave, Built-In Range, Dishwasher, Oven/Range - Electric, Stainless Steel Appliances
Heat Source Electric
Laundry Main Floor
Exterior
Exterior Feature Patio(s), Porch(es)
Parking Features Garage - Front Entry, Garage Door Opener, Inside Access, Oversized
Garage Spaces 3.0
Water Access N
View Garden/Lawn
Roof Type Architectural Shingle
Accessibility None
Porch Patio(s), Porch(es)
Attached Garage 1
Total Parking Spaces 3
Garage Y
Building
Lot Description Front Yard, Landscaping, Private, Rear Yard, SideYard(s)
Story 2
Foundation Crawl Space
Sewer Public Sewer
Water Public
Architectural Style Colonial
Level or Stories 2
Additional Building Above Grade, Below Grade
Structure Type Dry Wall
New Construction N
Schools
Middle Schools Frances Demasi M.S.
High Schools Cherokee H.S.
School District Evesham Township
Others
Senior Community No
Tax ID 13-00013 48-00008
Ownership Fee Simple
SqFt Source Assessor
Acceptable Financing Cash, Conventional, FHA
Listing Terms Cash, Conventional, FHA
Financing Cash,Conventional,FHA
Special Listing Condition Standard
Read Less

Bought with Taralyn Hendricks • Compass New Jersey, LLC - Moorestown




