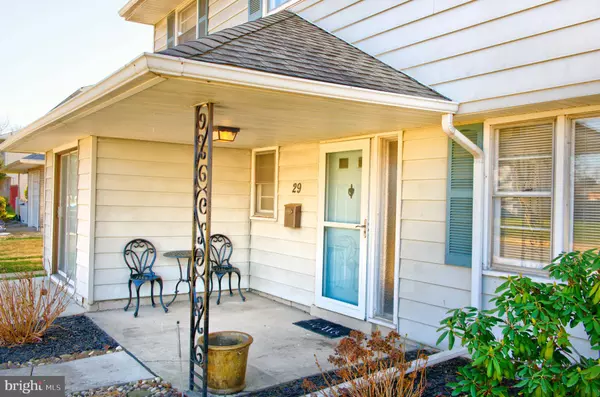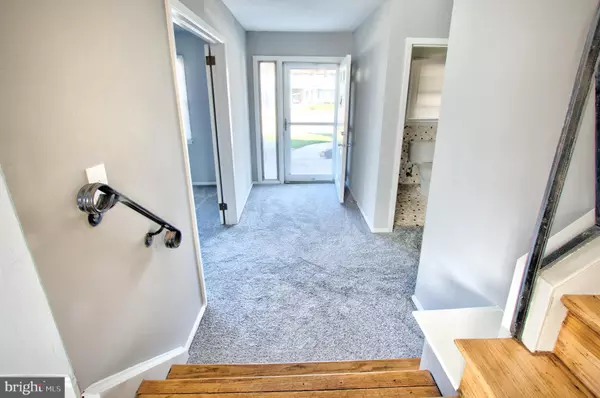For more information regarding the value of a property, please contact us for a free consultation.
29 MCCORD DR Newark, DE 19713
Want to know what your home might be worth? Contact us for a FREE valuation!

Our team is ready to help you sell your home for the highest possible price ASAP
Key Details
Sold Price $300,000
Property Type Single Family Home
Sub Type Detached
Listing Status Sold
Purchase Type For Sale
Square Footage 2,112 sqft
Price per Sqft $142
Subdivision Brookside Park
MLS Listing ID DENC2012510
Sold Date 01/27/22
Style Contemporary,Split Level
Bedrooms 3
Full Baths 1
Half Baths 1
HOA Fees $4/ann
HOA Y/N Y
Abv Grd Liv Area 1,600
Originating Board BRIGHT
Year Built 1955
Annual Tax Amount $1,954
Tax Year 2021
Lot Size 8,712 Sqft
Acres 0.2
Lot Dimensions 70.00 x 126.10
Property Description
Be sure to include this rarely offered, move in ready, single family home for under $300,000 on your next tour of homes. The seller has maintained this home and installed new carpet (2021) and fresh paint throughout the home (2021). This spacious home features hard wood floors, new carpeting, a modern kitchen, dining room area with French doors to a patio, living room, a den, a family room and a powder room. There are also three nice size bedrooms and a full bath. Plenty of storage with a laundry area in the unfinished basement. Washer, dryer, two refrigerators and a microwave included in the sale. Great location, minutes from route 95, Newark and a short drive to Wilmington. One year home warranty included. Flexible settlement is possible. Be sure to schedule your appointment to see this home today.
Location
State DE
County New Castle
Area Newark/Glasgow (30905)
Zoning NC6.5
Rooms
Other Rooms Living Room, Dining Room, Primary Bedroom, Bedroom 2, Kitchen, Family Room, Den, Bedroom 1, Attic, Full Bath, Half Bath
Basement Full, Unfinished
Interior
Interior Features Kitchen - Eat-In, Carpet, Combination Dining/Living, Floor Plan - Open, Tub Shower, Wood Floors
Hot Water Electric
Heating Forced Air
Cooling Central A/C
Flooring Wood, Fully Carpeted, Vinyl, Ceramic Tile
Equipment Built-In Range, Dishwasher, Disposal, Dryer, Intercom, Refrigerator, Washer, Water Heater
Fireplace N
Appliance Built-In Range, Dishwasher, Disposal, Dryer, Intercom, Refrigerator, Washer, Water Heater
Heat Source Oil
Laundry Basement
Exterior
Garage Spaces 3.0
Utilities Available Cable TV
Water Access N
Roof Type Pitched,Shingle
Accessibility None
Total Parking Spaces 3
Garage N
Building
Lot Description Level, Open, Rear Yard
Story 3
Foundation Block
Sewer Public Sewer
Water Public
Architectural Style Contemporary, Split Level
Level or Stories 3
Additional Building Above Grade, Below Grade
Structure Type Cathedral Ceilings
New Construction N
Schools
School District Christina
Others
Pets Allowed Y
Senior Community No
Tax ID 09-027.20-129
Ownership Fee Simple
SqFt Source Estimated
Acceptable Financing Conventional, VA, FHA 203(b)
Listing Terms Conventional, VA, FHA 203(b)
Financing Conventional,VA,FHA 203(b)
Special Listing Condition Standard
Pets Allowed No Pet Restrictions
Read Less

Bought with Caroline Elizabeth Smith • RE/MAX 1st Choice - Middletown




