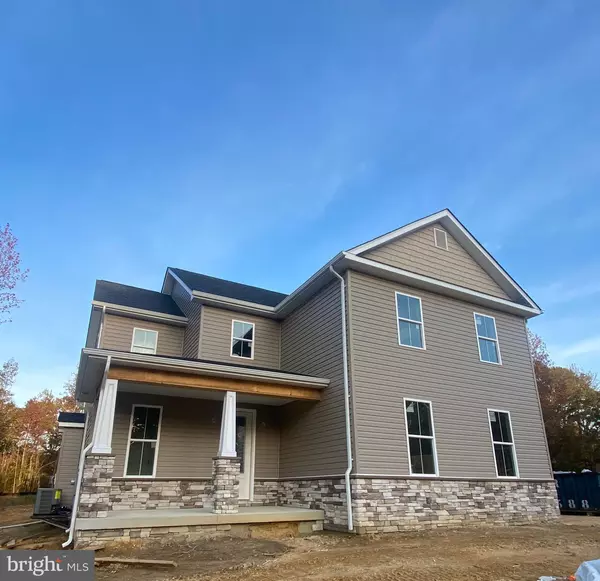For more information regarding the value of a property, please contact us for a free consultation.
10546 SPRING RUN CT La Plata, MD 20646
Want to know what your home might be worth? Contact us for a FREE valuation!

Our team is ready to help you sell your home for the highest possible price ASAP
Key Details
Sold Price $585,000
Property Type Single Family Home
Sub Type Detached
Listing Status Sold
Purchase Type For Sale
Subdivision The Willows
MLS Listing ID MDCH2004832
Sold Date 02/03/22
Style Colonial
Bedrooms 4
Full Baths 2
Half Baths 1
HOA Fees $25/ann
HOA Y/N Y
Originating Board BRIGHT
Year Built 2021
Annual Tax Amount $2,026
Tax Year 2021
Lot Size 1.157 Acres
Acres 1.16
Property Description
The home was built with so many upgrades, starting with the beautiful stone piers and tapered columns on the covered front porch. The curb appeal also includes a wide landscaped lot with a side-entry 2-car garage.
Inside, the main level has a modern open layout, with a powder room and home office just off the foyer. Your kitchen overlooks the dining area and great room and features a walk-in pantry, gorgeous white cabinetry (with soft-close doors/drawers) and stunning Persa granite countertops.
Head upstairs to find all four bedrooms, plus the laundry room and a bonus study area. The massive master suite boasts Cathedral ceilings, a marble-topped dual vanity, a tiled shower and a walk-in closet the size of a bedroom.
The 3 secondary bedrooms with walk-in closets, share the hallway bathroom, complete with double sinks and a separate toilet/shower room.
Still need more space? This home gives you room to grow, with an unfinished basement that includes a rough-in for a future 3-piece bathroom. And dont forget about the all-important mudroom area off the garage that includes a convenient hall tree with bench and hooks for all your gear.
The Willows is a wonderful development that offers 1-acre lots and plenty of privacy. Youll be just a few minutes drive from parks, schools and military bases.
Location
State MD
County Charles
Zoning RR
Rooms
Basement Connecting Stairway, Full, Poured Concrete, Unfinished
Interior
Interior Features Attic, Carpet, Family Room Off Kitchen, Floor Plan - Open, Kitchen - Eat-In
Hot Water Instant Hot Water, Tankless
Heating Central
Cooling Central A/C
Flooring Ceramic Tile, Carpet, Luxury Vinyl Plank
Equipment Built-In Microwave, Dishwasher, Built-In Range, Refrigerator
Appliance Built-In Microwave, Dishwasher, Built-In Range, Refrigerator
Heat Source Electric
Exterior
Parking Features Garage - Side Entry
Garage Spaces 2.0
Utilities Available Electric Available
Water Access N
Roof Type Shingle
Accessibility Other
Attached Garage 2
Total Parking Spaces 2
Garage Y
Building
Story 3
Foundation Concrete Perimeter
Sewer Private Septic Tank
Water Well
Architectural Style Colonial
Level or Stories 3
Additional Building Above Grade, Below Grade
Structure Type 9'+ Ceilings
New Construction Y
Schools
School District Charles County Public Schools
Others
Senior Community No
Tax ID 0901355023
Ownership Fee Simple
SqFt Source Assessor
Special Listing Condition Standard
Read Less

Bought with Margot E Grabis • CENTURY 21 New Millennium




