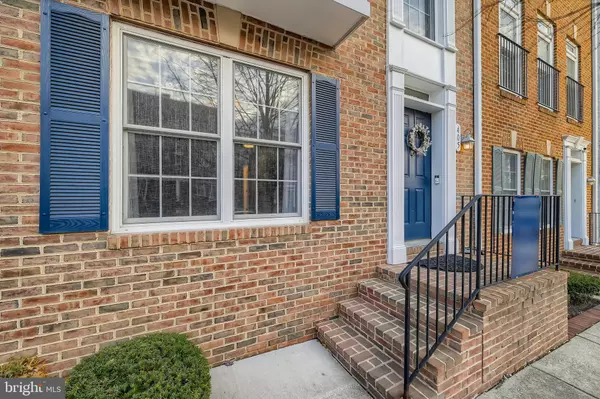For more information regarding the value of a property, please contact us for a free consultation.
405 S POPPLETON ST Baltimore, MD 21230
Want to know what your home might be worth? Contact us for a FREE valuation!

Our team is ready to help you sell your home for the highest possible price ASAP
Key Details
Sold Price $345,000
Property Type Townhouse
Sub Type Interior Row/Townhouse
Listing Status Sold
Purchase Type For Sale
Square Footage 1,936 sqft
Price per Sqft $178
Subdivision Camden Crossing
MLS Listing ID MDBA2019154
Sold Date 02/14/22
Style Traditional
Bedrooms 4
Full Baths 3
Half Baths 1
HOA Fees $108/mo
HOA Y/N Y
Abv Grd Liv Area 1,936
Originating Board BRIGHT
Year Built 2005
Annual Tax Amount $7,072
Tax Year 2021
Property Description
Come see this beautiful move-in-ready home in Camden Crossing! It comes with 4 bedrooms, 3.5 baths and includes hardwood floors throughout the main level. This house is equipped with loads of updates and features, including:
A beautifully updated kitchen with an island, granite countertops, tile backsplash, and stainless steel appliances
New tile floors in all four bathrooms and the laundry room
New LG stackable washer and dryer
New water heater is scheduled to be replaced before closing
Freshly refinished deck, with deck beams replaced in 2018
A 50a outlet in the garage ready for an EV charger
Updated light fixtures throughout the house
Security updates include a Ring doorbell, back floodlight camera, and alarm system
Smart home ready Ecobee thermostats
The upper level is bright with a master suite with a walk-in closet and a full bath. It also has two additional bedrooms, another full bathroom, and includes bedroom-level laundry. On the main/second floor, you will find the kitchen and living room areas and access to the spacious deck. The lower level includes a bedroom with a full bathroom perfect for guests or even a ground-level home office space. To top it off, you have a one-car garage with driveway space for an additional car.
This property makes city life a breeze and is conveniently located within walking distance of popular local restaurants, bars, UMAB, University Maryland Medical Center, and other attractions such as Camden Yards and Ravens Stadium. Commuter friendly with easy access to I-95 and MARC Train.
We look forward to welcoming you home soon.
Location
State MD
County Baltimore City
Zoning R-8
Rooms
Other Rooms Living Room, Dining Room, Sitting Room, Bedroom 2, Bedroom 3, Bedroom 4, Kitchen, Foyer, Bathroom 1
Basement Connecting Stairway, Daylight, Full, Fully Finished, Garage Access, Heated, Improved, Outside Entrance, Rear Entrance, Walkout Level, Windows
Interior
Interior Features Dining Area, Floor Plan - Open, Kitchen - Island, Primary Bath(s), Pantry, Upgraded Countertops, Walk-in Closet(s)
Hot Water Electric
Heating Forced Air
Cooling Ceiling Fan(s), Central A/C
Flooring Carpet, Hardwood
Equipment Exhaust Fan, Microwave, Refrigerator, Cooktop, Dishwasher, Dryer, Disposal, Stove
Fireplace N
Appliance Exhaust Fan, Microwave, Refrigerator, Cooktop, Dishwasher, Dryer, Disposal, Stove
Heat Source Natural Gas
Laundry Upper Floor
Exterior
Exterior Feature Brick, Deck(s)
Parking Features Garage - Rear Entry, Garage Door Opener, Basement Garage
Garage Spaces 1.0
Utilities Available Natural Gas Available, Electric Available, Sewer Available, Water Available
Water Access N
Accessibility None
Porch Brick, Deck(s)
Attached Garage 1
Total Parking Spaces 1
Garage Y
Building
Story 3
Foundation Permanent
Sewer Public Sewer
Water Public
Architectural Style Traditional
Level or Stories 3
Additional Building Above Grade, Below Grade
New Construction N
Schools
School District Baltimore City Public Schools
Others
Pets Allowed Y
Senior Community No
Tax ID 0321020283 071
Ownership Fee Simple
SqFt Source Estimated
Security Features Smoke Detector,Exterior Cameras
Acceptable Financing Cash, Conventional, VA, FHA
Horse Property N
Listing Terms Cash, Conventional, VA, FHA
Financing Cash,Conventional,VA,FHA
Special Listing Condition Standard
Pets Allowed Case by Case Basis
Read Less

Bought with Maria D Stucky DeJuan • Berkshire Hathaway HomeServices Homesale Realty
GET MORE INFORMATION





