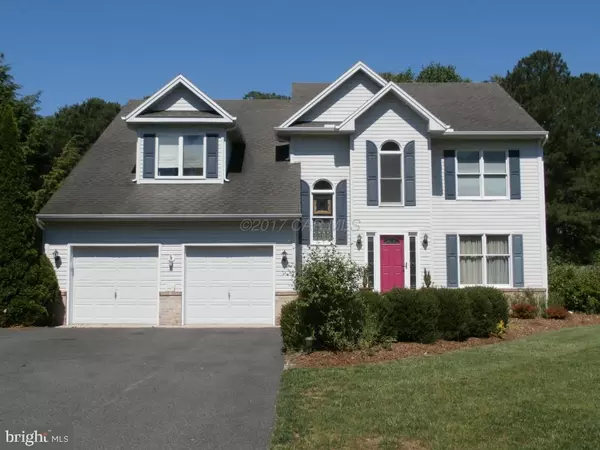For more information regarding the value of a property, please contact us for a free consultation.
1102 CALEBS WAY Salisbury, MD 21804
Want to know what your home might be worth? Contact us for a FREE valuation!

Our team is ready to help you sell your home for the highest possible price ASAP
Key Details
Sold Price $260,000
Property Type Single Family Home
Sub Type Detached
Listing Status Sold
Purchase Type For Sale
Square Footage 2,456 sqft
Price per Sqft $105
Subdivision Nevins Mill
MLS Listing ID 1000516062
Sold Date 08/23/17
Style Colonial
Bedrooms 4
Full Baths 2
Half Baths 1
HOA Y/N N
Abv Grd Liv Area 2,456
Originating Board CAR
Year Built 1995
Lot Size 0.576 Acres
Acres 0.57
Property Description
Beautiful Home with lots of upgrades, which include tray ceiling, moldings galore, hardwood floors and a three season room 16x15. Very large master bedroom with bath featuring a whirlpool tub. The kitchen will please the cook. Exquisite landscaping that takes care of itself in a private fenced backyard that features a covered barbecue area just off the three season room. The fishpond has a beautiful curly weeping willow overhanging. The golden comet fish swim among the water lilies and the lotus. A must see property.
Location
State MD
County Wicomico
Area Wicomico Southeast (23-04)
Rooms
Other Rooms Living Room, Dining Room, Primary Bedroom, Bedroom 2, Bedroom 3, Bedroom 4, Kitchen, Family Room
Interior
Interior Features Ceiling Fan(s), Crown Moldings, Upgraded Countertops, Walk-in Closet(s), WhirlPool/HotTub, Window Treatments
Hot Water Electric
Heating Heat Pump(s)
Cooling Central A/C
Fireplaces Number 1
Equipment Dishwasher, Microwave, Oven/Range - Electric, Icemaker, Washer
Furnishings No
Fireplace Y
Window Features Insulated
Appliance Dishwasher, Microwave, Oven/Range - Electric, Icemaker, Washer
Exterior
Garage Spaces 2.0
Water Access N
Roof Type Architectural Shingle
Road Frontage Public
Garage Y
Building
Lot Description Trees/Wooded
Story 2
Foundation Block, Crawl Space
Sewer Septic Exists
Water Well
Architectural Style Colonial
Level or Stories 2
Additional Building Above Grade
New Construction N
Schools
Elementary Schools Chipman
Middle Schools Bennett
High Schools Parkside
School District Wicomico County Public Schools
Others
Tax ID 022070
Ownership Fee Simple
SqFt Source Estimated
Acceptable Financing Cash, Conventional
Listing Terms Cash, Conventional
Financing Cash,Conventional
Read Less

Bought with Frances Sterling • ERA Martin Associates




