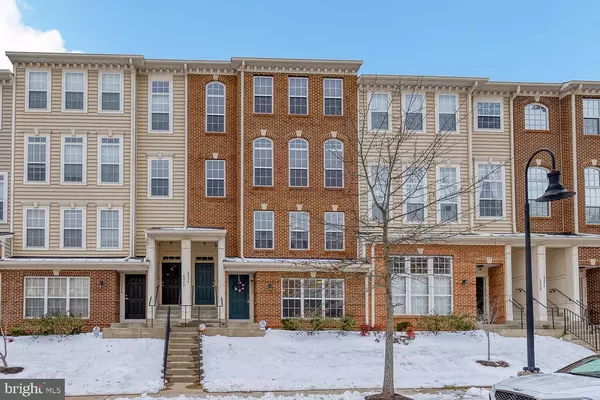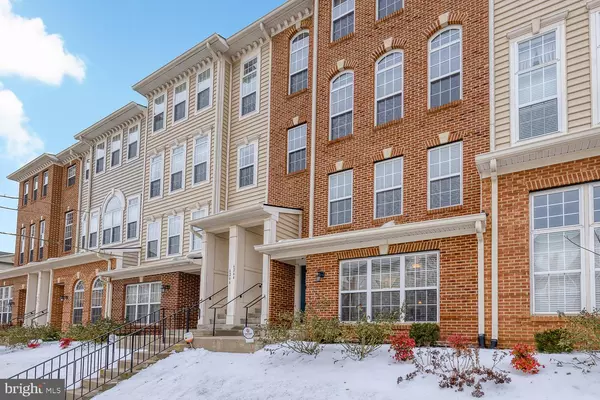For more information regarding the value of a property, please contact us for a free consultation.
6262 WOODRUFF SPRINGS WAY Haymarket, VA 20169
Want to know what your home might be worth? Contact us for a FREE valuation!

Our team is ready to help you sell your home for the highest possible price ASAP
Key Details
Sold Price $367,000
Property Type Condo
Sub Type Condo/Co-op
Listing Status Sold
Purchase Type For Sale
Square Footage 1,496 sqft
Price per Sqft $245
Subdivision Market Center Condominium
MLS Listing ID VAPW2017050
Sold Date 02/24/22
Style Colonial
Bedrooms 3
Full Baths 2
Half Baths 1
Condo Fees $375/mo
HOA Y/N Y
Abv Grd Liv Area 1,496
Originating Board BRIGHT
Year Built 2008
Annual Tax Amount $3,475
Tax Year 2021
Property Description
Have you been seeking a centrally located condo with hardwood flooring, ample updates, and desirable community amenities? Youre in luck! Situated in a highly coveted community only steps from Heathcote Health Center, this 3BR/2.5BA, 1,496sqft residence imparts a charming quality with a red brick exterior, colonial architecture, and well-cared for greenery. Once inside the spacious 1st level, you are greeted with newer hardwood flooring (2015), an open floorplan, a neutral color scheme, and a large living room with a fireplace. Entertain with ease in the fully equipped kitchen, which features white appliances, solid surface countertops, recessed lighting, a gas range, a built-in microwave, a dishwasher, updated light fixtures, and an adjoining dining area. Enjoy restful sleep in the expansive primary bedroom with double closets, newer plush carpet (2019), and an en suite with a jetted soaking tub, a separate shower, and a dual sink vanity. Two additional bedrooms are generously sized with dedicated closets and may be ideal for a home office, guest room, or a flex space. Other features: attached 1-car garage, laundry area, newer water heater (2020), newer A/C (2018), newer soft carpet throughout upper-level (2019), new fans with lights in every room, community swimming pool, less than 45-minutes from Washington D.C., quick 28-minute drive from Dulles International Airport, close to shopping, restaurants, I-66, Starbucks, and schools, and much more! Bursting with updates and nearby conveniences, this turnkey condo will go fast. Call now for your private tour!
Location
State VA
County Prince William
Zoning PMD
Interior
Interior Features Dining Area, Breakfast Area, Upgraded Countertops, Window Treatments, Primary Bath(s), Floor Plan - Open
Hot Water Natural Gas
Heating Forced Air
Cooling Central A/C, Ceiling Fan(s)
Fireplaces Number 1
Fireplaces Type Fireplace - Glass Doors, Mantel(s), Screen
Equipment Dishwasher, Disposal, Dryer, Exhaust Fan, Microwave, Oven/Range - Gas, Refrigerator, Washer
Fireplace Y
Appliance Dishwasher, Disposal, Dryer, Exhaust Fan, Microwave, Oven/Range - Gas, Refrigerator, Washer
Heat Source Natural Gas
Exterior
Exterior Feature Balcony
Parking Features Garage Door Opener
Garage Spaces 1.0
Amenities Available Common Grounds, Pool - Outdoor, Tot Lots/Playground
Water Access N
Accessibility None
Porch Balcony
Attached Garage 1
Total Parking Spaces 1
Garage Y
Building
Story 2
Foundation Other
Sewer Public Sewer
Water Public
Architectural Style Colonial
Level or Stories 2
Additional Building Above Grade, Below Grade
New Construction N
Schools
School District Prince William County Public Schools
Others
Pets Allowed Y
HOA Fee Include Common Area Maintenance,Insurance,Pool(s),Snow Removal,Trash,Water
Senior Community No
Tax ID 7298-73-1595.01
Ownership Condominium
Security Features Smoke Detector,Security System
Special Listing Condition Standard
Pets Allowed Size/Weight Restriction
Read Less

Bought with Catherine DeLisle • KW Metro Center




