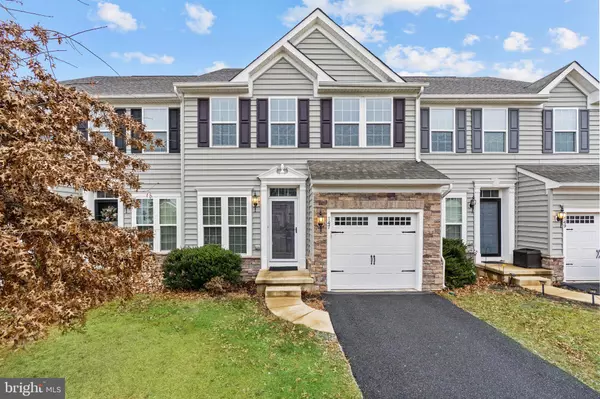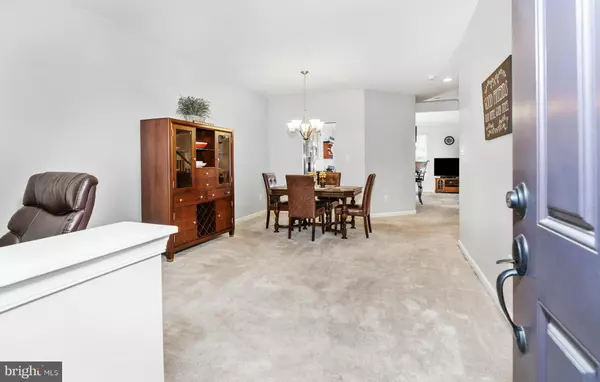For more information regarding the value of a property, please contact us for a free consultation.
147 MARGARETTA DR Middletown, DE 19709
Want to know what your home might be worth? Contact us for a FREE valuation!

Our team is ready to help you sell your home for the highest possible price ASAP
Key Details
Sold Price $361,000
Property Type Townhouse
Sub Type Interior Row/Townhouse
Listing Status Sold
Purchase Type For Sale
Square Footage 2,650 sqft
Price per Sqft $136
Subdivision Canal View
MLS Listing ID DENC2015494
Sold Date 02/28/22
Style Colonial
Bedrooms 3
Full Baths 2
Half Baths 1
HOA Fees $33/qua
HOA Y/N Y
Abv Grd Liv Area 2,650
Originating Board BRIGHT
Year Built 2015
Annual Tax Amount $2,622
Tax Year 2021
Lot Size 3,049 Sqft
Acres 0.07
Lot Dimensions 0.00 x 0.00
Property Description
Welcome home to 147 Margaretta Drive. This beautiful 3 BR/2.5 BA townhome offers a fabulous open floor plan and is ready for new owners! Enter through the spacious living room/dining room combination which leads to the well-appointed kitchen offering beautiful granite counter tops and stainless-steel appliances. The kitchen opens to the warm and inviting breakfast area and the spacious family room, perfect for relaxing or spending time with family and friends. The second level offers a spacious primary bedroom with a large ensuite featuring a double vanity and shower stall, plus a huge walk-in closet. Two additional generously sized bedrooms, a large hall bath with tub, and the laundry room complete the second level. The lower level offers a large recreation room and is plumbed for an additional bath and wet bar and includes an egress window and plenty of storage space. Conveniently located close to Rt 1 and I95. This lovely home wont last long! Make your appointment today!
Location
State DE
County New Castle
Area South Of The Canal (30907)
Zoning S
Rooms
Other Rooms Living Room, Dining Room, Primary Bedroom, Bedroom 2, Bedroom 3, Kitchen, Family Room, Laundry, Recreation Room
Basement Partially Finished, Rough Bath Plumb, Space For Rooms, Sump Pump
Interior
Interior Features Breakfast Area, Ceiling Fan(s), Combination Dining/Living, Family Room Off Kitchen, Floor Plan - Open, Pantry, Primary Bath(s), Stall Shower, Tub Shower, Upgraded Countertops, Walk-in Closet(s), Recessed Lighting
Hot Water Natural Gas
Heating Forced Air
Cooling Central A/C
Equipment Built-In Microwave, Built-In Range, Dishwasher, Disposal, Refrigerator, Stainless Steel Appliances
Appliance Built-In Microwave, Built-In Range, Dishwasher, Disposal, Refrigerator, Stainless Steel Appliances
Heat Source Natural Gas
Laundry Upper Floor
Exterior
Parking Features Garage - Front Entry, Inside Access
Garage Spaces 2.0
Water Access N
Roof Type Asphalt
Accessibility None
Attached Garage 1
Total Parking Spaces 2
Garage Y
Building
Story 2
Foundation Concrete Perimeter
Sewer Public Sewer
Water Public
Architectural Style Colonial
Level or Stories 2
Additional Building Above Grade, Below Grade
New Construction N
Schools
School District Colonial
Others
HOA Fee Include Pool(s)
Senior Community No
Tax ID 12-042.10-062
Ownership Fee Simple
SqFt Source Assessor
Security Features Security System
Acceptable Financing Cash, Conventional, FHA, VA
Listing Terms Cash, Conventional, FHA, VA
Financing Cash,Conventional,FHA,VA
Special Listing Condition Standard
Read Less

Bought with Marsela Leonard • Empower Real Estate, LLC




