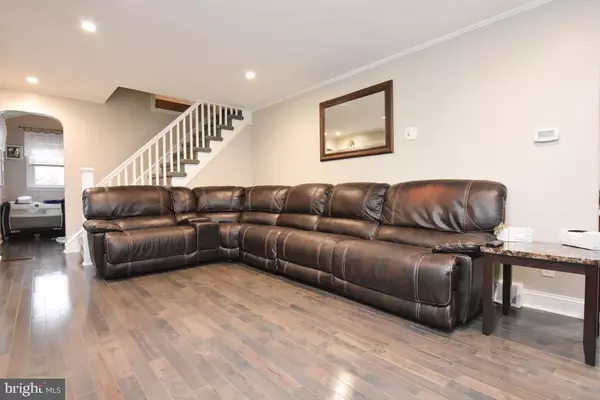For more information regarding the value of a property, please contact us for a free consultation.
1311 HIGHLAND AVE Cinnaminson, NJ 08077
Want to know what your home might be worth? Contact us for a FREE valuation!

Our team is ready to help you sell your home for the highest possible price ASAP
Key Details
Sold Price $365,000
Property Type Single Family Home
Sub Type Detached
Listing Status Sold
Purchase Type For Sale
Square Footage 1,407 sqft
Price per Sqft $259
Subdivision Country Club Estates
MLS Listing ID NJBL2014608
Sold Date 03/07/22
Style Cape Cod
Bedrooms 3
Full Baths 1
Half Baths 1
HOA Y/N N
Abv Grd Liv Area 1,407
Originating Board BRIGHT
Year Built 1945
Annual Tax Amount $6,558
Tax Year 2021
Lot Size 0.259 Acres
Acres 0.26
Lot Dimensions 60.00 x 188.00
Property Description
**BEST & FINAL Due Monday 1/10/22 by 6:30pm **
Welcome to this charming fully renovated cape cod located in the sought after Country Club Estates section of Cinnaminson. There are many updates that can be found throughout the home including a newer roof (2015), new HVAC/Furnace (2021) new kitchen (2018), hardwood flooring (2018), rugs (2019) and so much more! As you make your way up the brand new composite steps and front deck with vinyl railing and enter the home, you will notice brand new beautiful dark hardwood floors throughout the main level. You will also notice plenty of natural light as well as recessed lighting found throughout the living room and recently renovated kitchen. The kitchen also features stainless steel appliances including a wine cooler, brand new cabinets, granite countertops, glass subway backsplash, breakfast bar, and plenty of counter space. Off of the kitchen and living room is a bonus room with cathedral ceilings that can be used as an additional living area or dining room. The half bath on the first floor has also been completely renovated and includes a gorgeous full wall stone subway tile backsplash. The fully carpeted upstairs features three nicely sized bedrooms and a completely renovated full bathroom with new ceramic tiles and stone tile backsplash with a granite topped vanity. Laundry can be found in the fully finished basement which leaves plenty of space for additional storage or extra space for an office, playroom, and more! Last but not least, the fenced in backyard is a generous size and includes a newer composite deck with vinyl railings as well as new stamped concrete that offers plenty of room for entertaining. A spacious shed also allows for ample storage needs. This house is conveniently located near shopping malls, restaurants, and minutes from any major highway. Schedule your showing today because this one will go quickly.
Location
State NJ
County Burlington
Area Cinnaminson Twp (20308)
Zoning RES
Rooms
Other Rooms Living Room, Dining Room, Primary Bedroom, Bedroom 2, Kitchen, Family Room, Bedroom 1
Basement Full, Fully Finished
Interior
Interior Features Ceiling Fan(s), Dining Area, Breakfast Area, Carpet, Combination Kitchen/Dining, Family Room Off Kitchen, Recessed Lighting, Sprinkler System, Upgraded Countertops, Wood Floors, Wine Storage
Hot Water Natural Gas
Heating Forced Air
Cooling Central A/C
Flooring Carpet, Ceramic Tile, Hardwood, Stone, Partially Carpeted, Other
Equipment Dishwasher, Disposal, Dryer, Microwave, Oven/Range - Electric, Refrigerator, Stainless Steel Appliances, Washer, Water Heater
Fireplace N
Appliance Dishwasher, Disposal, Dryer, Microwave, Oven/Range - Electric, Refrigerator, Stainless Steel Appliances, Washer, Water Heater
Heat Source Natural Gas
Laundry Basement
Exterior
Exterior Feature Deck(s)
Parking Features Garage Door Opener
Garage Spaces 1.0
Fence Chain Link
Utilities Available Cable TV
Water Access N
Roof Type Pitched,Shingle
Accessibility None
Porch Deck(s)
Attached Garage 1
Total Parking Spaces 1
Garage Y
Building
Story 2
Foundation Other
Sewer Public Sewer
Water Public
Architectural Style Cape Cod
Level or Stories 2
Additional Building Above Grade, Below Grade
Structure Type Cathedral Ceilings
New Construction N
Schools
School District Cinnaminson Township Public Schools
Others
Senior Community No
Tax ID 08-01518-00005
Ownership Fee Simple
SqFt Source Assessor
Acceptable Financing Conventional, Cash, FHA, VA
Listing Terms Conventional, Cash, FHA, VA
Financing Conventional,Cash,FHA,VA
Special Listing Condition Standard
Read Less

Bought with Alexandra Rodriguez • BHHS Fox & Roach - Haddonfield




