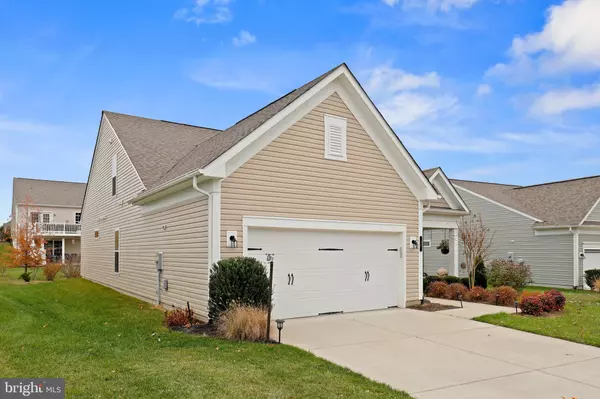For more information regarding the value of a property, please contact us for a free consultation.
57 BATTERY POINT DRIVE Fredericksburg, VA 22406
Want to know what your home might be worth? Contact us for a FREE valuation!

Our team is ready to help you sell your home for the highest possible price ASAP
Key Details
Sold Price $565,000
Property Type Single Family Home
Sub Type Detached
Listing Status Sold
Purchase Type For Sale
Square Footage 2,546 sqft
Price per Sqft $221
Subdivision Celebrate
MLS Listing ID VAST2005896
Sold Date 03/15/22
Style Traditional
Bedrooms 3
Full Baths 3
HOA Fees $280/mo
HOA Y/N Y
Abv Grd Liv Area 2,546
Originating Board BRIGHT
Year Built 2019
Annual Tax Amount $3,494
Tax Year 2021
Lot Size 8,786 Sqft
Acres 0.2
Property Description
Welcome home to 57 Battery Pointe Drive! This beauty is only three years old. You are greeted with gleaming hardwood floors as you enter the home. The Office offers convenience and privacy with it's glass doors. At the front of the home, is a well-sized Bedroom with a full Bathroom. As you make your way through the home, you are welcomed with the sun-filled Kitchen and Dining Area. The huge island makes it a great place to gather while the chef of the home prepares meals in this gourmet Kitchen. The Family Room offers a cozy fireplace but there is also the Sunroom area that's been a perfect place to unwind and enjoy the backyard views. The Primary Bedroom and it's huge en suite Bathroom are located at the back of the home as well. Make your way upstairs and you will love the Loft area, the third Bedroom and the third full Bathroom. The Loft area has been a great Hobby area but there are many possibilities as well. There is a recirculating hot water system that the homeowner installed. Whether you are sitting on the front porch or on the stamped concrete patio out back, you will enjoy the peace and quiet of the area. Celebrate Virginia is a 55+ active adult community with tons of amenities for you.
Location
State VA
County Stafford
Zoning RBC
Rooms
Other Rooms Kitchen, Family Room, Den, Foyer, Exercise Room, Great Room, Laundry, Loft, Mud Room, Bedroom 6
Main Level Bedrooms 2
Interior
Interior Features Kitchen - Island, Family Room Off Kitchen, Combination Dining/Living, Entry Level Bedroom, Ceiling Fan(s)
Hot Water Natural Gas
Heating Forced Air
Cooling Central A/C
Flooring Hardwood, Carpet, Ceramic Tile
Fireplaces Number 1
Fireplaces Type Gas/Propane
Equipment Dishwasher, Disposal, Microwave, Stove, Built-In Microwave, Cooktop, Dryer, Humidifier, Oven - Wall, Washer, Refrigerator, Icemaker
Fireplace Y
Appliance Dishwasher, Disposal, Microwave, Stove, Built-In Microwave, Cooktop, Dryer, Humidifier, Oven - Wall, Washer, Refrigerator, Icemaker
Heat Source Natural Gas
Laundry Main Floor
Exterior
Parking Features Garage - Front Entry
Garage Spaces 2.0
Amenities Available Club House, Exercise Room, Fitness Center, Pool - Indoor, Pool - Outdoor, Gated Community, Meeting Room, Party Room, Putting Green, Tennis Courts
Water Access N
Accessibility Other
Attached Garage 2
Total Parking Spaces 2
Garage Y
Building
Story 2
Foundation Other
Sewer Public Sewer
Water Public
Architectural Style Traditional
Level or Stories 2
Additional Building Above Grade, Below Grade
Structure Type 9'+ Ceilings
New Construction N
Schools
Elementary Schools Rocky Run
Middle Schools T. Benton Gayle
High Schools Stafford
School District Stafford County Public Schools
Others
Pets Allowed Y
HOA Fee Include Lawn Care Front,Lawn Care Rear,Lawn Care Side,Lawn Maintenance,Snow Removal,Trash
Senior Community Yes
Age Restriction 55
Tax ID 44CC 3A1 161
Ownership Fee Simple
SqFt Source Assessor
Special Listing Condition Standard
Pets Allowed Cats OK, Dogs OK
Read Less

Bought with Michael J Gillies • RE/MAX Real Estate Connections




