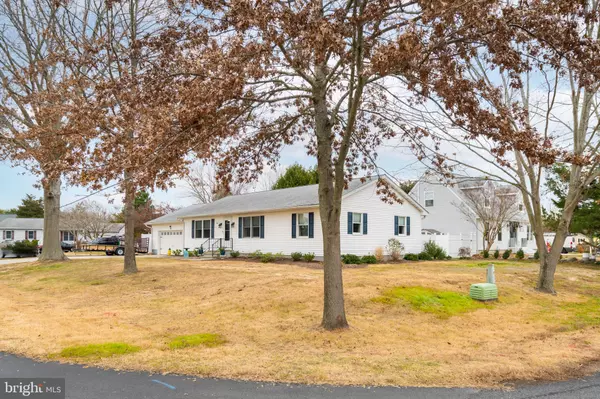For more information regarding the value of a property, please contact us for a free consultation.
101 LOGANBERRY CT Rehoboth Beach, DE 19971
Want to know what your home might be worth? Contact us for a FREE valuation!

Our team is ready to help you sell your home for the highest possible price ASAP
Key Details
Sold Price $450,000
Property Type Single Family Home
Sub Type Detached
Listing Status Sold
Purchase Type For Sale
Square Footage 1,456 sqft
Price per Sqft $309
Subdivision Breezewood
MLS Listing ID DESU2011502
Sold Date 03/31/22
Style Ranch/Rambler
Bedrooms 3
Full Baths 2
HOA Fees $11
HOA Y/N Y
Abv Grd Liv Area 1,456
Originating Board BRIGHT
Year Built 1979
Annual Tax Amount $819
Tax Year 2021
Lot Size 10,019 Sqft
Acres 0.23
Lot Dimensions 151.00 x 78.00
Property Description
Just 3.8 miles to Rehoboth Beach Boardwalk & Beaches! This remodeled Ranch is situated on a corner Cul de Sac Lot in a mature community. Updated Kitchen, Bathrooms & Flooring. Kitchen updates include granite counter tops w/ breakfast bar, new cabinetry and stainless appliances. LVP flooring in Kitchen, LR and Dining area. Ceramic Tile in Utility area and Bathrooms. Beautifully remodeled Bathroom in primary en-suite Bedroom. Oversized 2-car garage with epoxy coated floor & plenty of room for storage or work bench. Partially fenced rear yard includes shed , paved patio, hot tub and room for outdoor activities . Concrete foundation off back door for future addition or porch/ deck. Conveniently located near area beaches, dining and shopping making this the perfect vacation home or investment property! l House has been Virtually Staged.
Location
State DE
County Sussex
Area Lewes Rehoboth Hundred (31009)
Zoning MR
Rooms
Other Rooms Living Room, Dining Room, Kitchen, Utility Room, Bathroom 1, Bathroom 2, Bathroom 3
Main Level Bedrooms 3
Interior
Interior Features Breakfast Area, Ceiling Fan(s), Combination Kitchen/Dining, Skylight(s), Upgraded Countertops, Window Treatments, Attic
Hot Water Electric
Heating Forced Air, Heat Pump(s)
Cooling Central A/C, Heat Pump(s)
Flooring Ceramic Tile, Laminate Plank
Equipment Built-In Microwave, Dishwasher, Dryer - Electric, Oven/Range - Electric, Refrigerator, Stainless Steel Appliances, Washer, Water Heater
Furnishings No
Window Features Double Pane,Screens
Appliance Built-In Microwave, Dishwasher, Dryer - Electric, Oven/Range - Electric, Refrigerator, Stainless Steel Appliances, Washer, Water Heater
Heat Source Electric
Laundry Main Floor
Exterior
Exterior Feature Patio(s)
Parking Features Garage - Front Entry, Garage Door Opener
Garage Spaces 6.0
Fence Vinyl, Partially
Utilities Available Cable TV Available
Water Access N
Roof Type Architectural Shingle
Accessibility None
Porch Patio(s)
Attached Garage 2
Total Parking Spaces 6
Garage Y
Building
Lot Description Cul-de-sac, Front Yard, Rear Yard, Corner, SideYard(s)
Story 1
Foundation Block, Crawl Space
Sewer Public Sewer
Water Public
Architectural Style Ranch/Rambler
Level or Stories 1
Additional Building Above Grade, Below Grade
Structure Type Dry Wall
New Construction N
Schools
School District Cape Henlopen
Others
Senior Community No
Tax ID 334-13.00-423.00
Ownership Fee Simple
SqFt Source Assessor
Acceptable Financing Cash, Conventional
Listing Terms Cash, Conventional
Financing Cash,Conventional
Special Listing Condition Standard
Read Less

Bought with HERB SHUPARD • Keller Williams Realty




