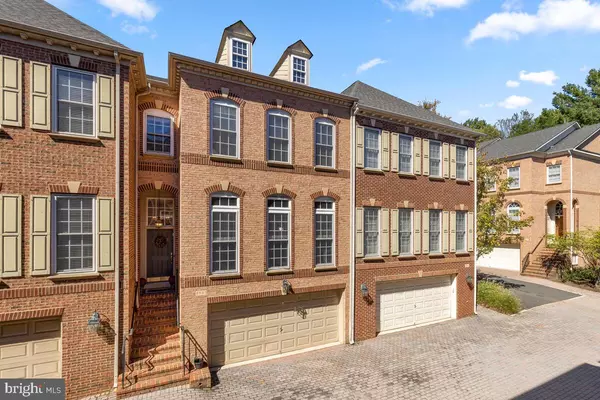For more information regarding the value of a property, please contact us for a free consultation.
6541 WASHINGTON BLVD Arlington, VA 22205
Want to know what your home might be worth? Contact us for a FREE valuation!

Our team is ready to help you sell your home for the highest possible price ASAP
Key Details
Sold Price $1,145,000
Property Type Townhouse
Sub Type Interior Row/Townhouse
Listing Status Sold
Purchase Type For Sale
Square Footage 2,640 sqft
Price per Sqft $433
Subdivision Madison Manor
MLS Listing ID VAAR2011044
Sold Date 04/01/22
Style Colonial
Bedrooms 3
Full Baths 3
Half Baths 1
HOA Fees $195/mo
HOA Y/N Y
Abv Grd Liv Area 2,640
Originating Board BRIGHT
Year Built 2005
Annual Tax Amount $10,088
Tax Year 2021
Lot Size 1,781 Sqft
Acres 0.04
Property Description
LARGE, SPACIOUS Brick TH just STEPS from East Falls Church Metro. And, don't miss THE FENCED-IN BACKYARD w/patio and gorgeous landscaping, a rarity for THs in Arlington.
New Paint, new flooring on upper/lower levels/runners, hardwood throughout main level, all the upgrades you can think of! Gourmet kitchen, w/granite counters, island, cherry cabinets and built-in pantry, looks to gorgeous patio and trees. Plenty of space for full-size table in adjoining eat-in area that leads to backyard entertainment/grilling area through french doors and full size windows.
Beautiful light fixtures and ceiling fans throughout. Laundry on bedroom level, HUGE secondary bedrooms (no, its not just the pics ð), MBR has tray ceiling, large w/in closet and ensuite MBA w/double vanity, large soaking tub and separate shower.
Donât miss the huge 2 car garage with Built-in storage. Basement has full bath, fireplace surrounded by shelves. Plus, custom built- in desk, storage and awesome MURPHY BED (when bed is tucked away, there is a chalkboard wall - great fun for kids and adults!). A YARD, 2 CAR GARAGE, METRO and lots of living/storage space all in ARLINGTON?? It's a dream come true!
Location
State VA
County Arlington
Zoning R15-30T
Rooms
Other Rooms Living Room, Dining Room, Primary Bedroom, Bedroom 2, Bedroom 3, Kitchen, Game Room, Family Room, Laundry, Storage Room, Utility Room
Basement Front Entrance, Fully Finished
Interior
Interior Features Built-Ins, Carpet, Ceiling Fan(s), Chair Railings, Combination Kitchen/Dining, Combination Dining/Living, Crown Moldings, Dining Area, Floor Plan - Open, Kitchen - Island, Kitchen - Table Space, Pantry, Recessed Lighting, Upgraded Countertops, Walk-in Closet(s), Window Treatments, Wood Floors
Hot Water Natural Gas
Heating Forced Air
Cooling Central A/C
Fireplaces Number 1
Fireplaces Type Fireplace - Glass Doors
Equipment Cooktop, Dishwasher, Disposal, Dryer, Exhaust Fan, Icemaker, Microwave, Oven - Double, Oven - Wall, Refrigerator, Washer
Fireplace Y
Appliance Cooktop, Dishwasher, Disposal, Dryer, Exhaust Fan, Icemaker, Microwave, Oven - Double, Oven - Wall, Refrigerator, Washer
Heat Source Natural Gas
Exterior
Exterior Feature Patio(s)
Parking Features Garage Door Opener
Garage Spaces 2.0
Fence Fully, Rear
Utilities Available Cable TV Available
Amenities Available Common Grounds, Fencing
Water Access N
Accessibility None
Porch Patio(s)
Attached Garage 2
Total Parking Spaces 2
Garage Y
Building
Lot Description Landscaping
Story 3
Foundation Slab
Sewer Public Sewer
Water Public
Architectural Style Colonial
Level or Stories 3
Additional Building Above Grade, Below Grade
Structure Type Tray Ceilings,9'+ Ceilings
New Construction N
Schools
Elementary Schools Tuckahoe
Middle Schools Williamsburg
High Schools Yorktown
School District Arlington County Public Schools
Others
HOA Fee Include Common Area Maintenance,Management,Reserve Funds,Snow Removal,Lawn Maintenance,Road Maintenance,Trash
Senior Community No
Tax ID 11-005-206
Ownership Fee Simple
SqFt Source Assessor
Horse Property N
Special Listing Condition Standard
Read Less

Bought with Dixie Rapuano • RE/MAX West End
GET MORE INFORMATION





