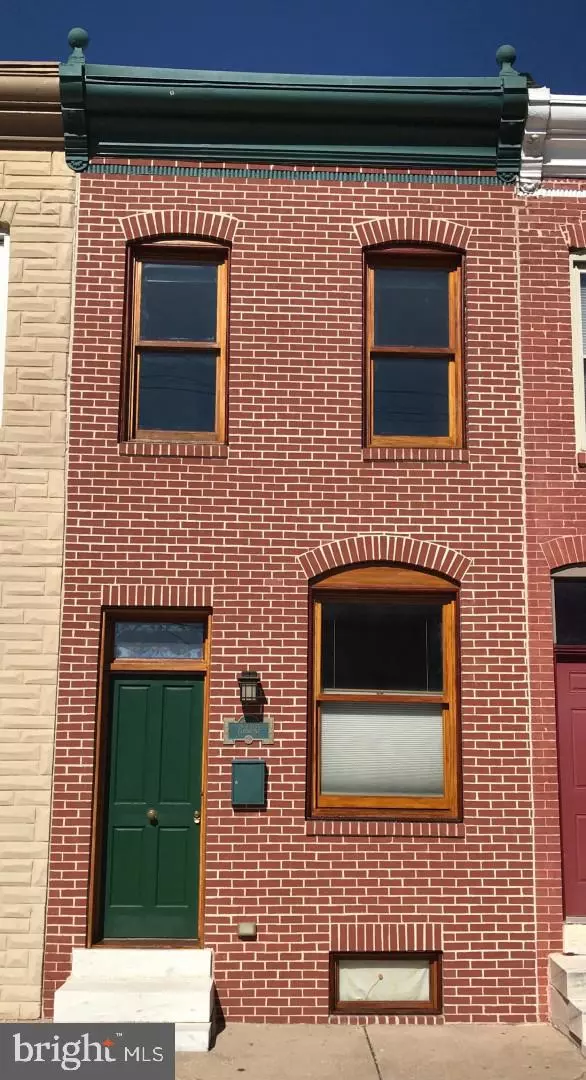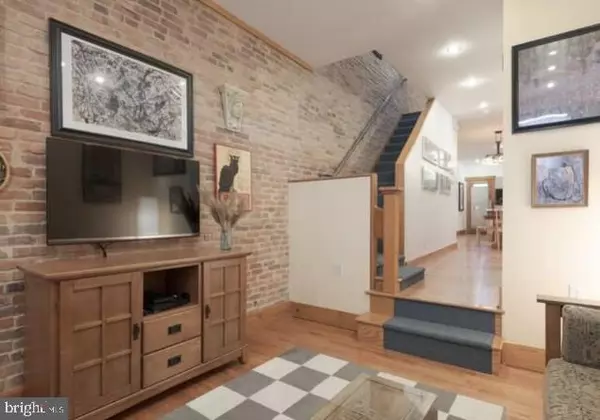For more information regarding the value of a property, please contact us for a free consultation.
2802 E FAIRMOUNT AVE Baltimore, MD 21224
Want to know what your home might be worth? Contact us for a FREE valuation!

Our team is ready to help you sell your home for the highest possible price ASAP
Key Details
Sold Price $280,000
Property Type Townhouse
Sub Type Interior Row/Townhouse
Listing Status Sold
Purchase Type For Sale
Square Footage 1,643 sqft
Price per Sqft $170
Subdivision Patterson Park
MLS Listing ID MDBA2034688
Sold Date 04/04/22
Style Other
Bedrooms 2
Full Baths 2
Half Baths 1
HOA Y/N N
Abv Grd Liv Area 1,643
Originating Board BRIGHT
Year Built 1920
Annual Tax Amount $1,542
Tax Year 2021
Lot Size 840 Sqft
Acres 0.02
Property Description
2802 E. Fairmount sits on a quiet street one block away from a grand city Park in Baltimore's vibrant Patterson Park neighborhood.This charming turnkey house represents the best of Baltimore's housing heritage. Its extensive upgrades include significant investment to ensure convenient and energy-efficient 21st-century living.With two master suites upstairs. Known as Fairmount House,It has a lead-free certification, alarm system, and each room is wired for internet, cable, and telephone.The first floor features an open-space kitchen, dining area, living room, and powder room. The basement has laundry facilities and storage areas. There is a parking space in the rear.
Location
State MD
County Baltimore City
Zoning R-8
Direction South
Rooms
Other Rooms Living Room, Dining Room, Primary Bedroom, Kitchen, Bathroom 1, Primary Bathroom
Basement Combination, Daylight, Partial, Drainage System, Sump Pump, Unfinished
Interior
Interior Features Air Filter System, Combination Kitchen/Dining, Floor Plan - Open, Kitchen - Efficiency, Kitchen - Gourmet, Primary Bath(s), Recessed Lighting, Upgraded Countertops, Wood Floors
Hot Water Tankless
Cooling Central A/C, Energy Star Cooling System
Flooring Hardwood
Equipment Air Cleaner, Built-In Range, Dishwasher, Dryer - Gas, Energy Efficient Appliances, ENERGY STAR Clothes Washer, ENERGY STAR Dishwasher, ENERGY STAR Freezer, ENERGY STAR Refrigerator, Exhaust Fan, Microwave, Oven - Self Cleaning, Oven/Range - Gas
Fireplace N
Appliance Air Cleaner, Built-In Range, Dishwasher, Dryer - Gas, Energy Efficient Appliances, ENERGY STAR Clothes Washer, ENERGY STAR Dishwasher, ENERGY STAR Freezer, ENERGY STAR Refrigerator, Exhaust Fan, Microwave, Oven - Self Cleaning, Oven/Range - Gas
Heat Source Natural Gas
Exterior
Garage Spaces 1.0
Utilities Available Cable TV Available, Electric Available, Natural Gas Available, Phone Available, Sewer Available, Water Available
Water Access N
Roof Type Flat,Other
Accessibility 2+ Access Exits, 36\"+ wide Halls, Accessible Switches/Outlets, Grab Bars Mod, Kitchen Mod, Level Entry - Main, Low Bathroom Mirrors, Low Closet Rods, Other Bath Mod, Visual Mod
Road Frontage City/County
Total Parking Spaces 1
Garage N
Building
Story 2
Foundation Brick/Mortar, Crawl Space, Slab
Sewer No Septic System, Public Hook/Up Avail, Public Sewer
Water Public
Architectural Style Other
Level or Stories 2
Additional Building Above Grade, Below Grade
Structure Type Dry Wall
New Construction N
Schools
Elementary Schools Highlandtown
Middle Schools Highlandtown
High Schools Augusta Fells Savage Institute Of Visual Arts
School District Baltimore City Public Schools
Others
Pets Allowed Y
Senior Community No
Tax ID 0306161712 069
Ownership Fee Simple
SqFt Source Estimated
Security Features Electric Alarm
Acceptable Financing VA, FHA, Cash, Conventional
Listing Terms VA, FHA, Cash, Conventional
Financing VA,FHA,Cash,Conventional
Special Listing Condition Standard
Pets Allowed Case by Case Basis
Read Less

Bought with Eric Elton • Cummings & Co. Realtors




