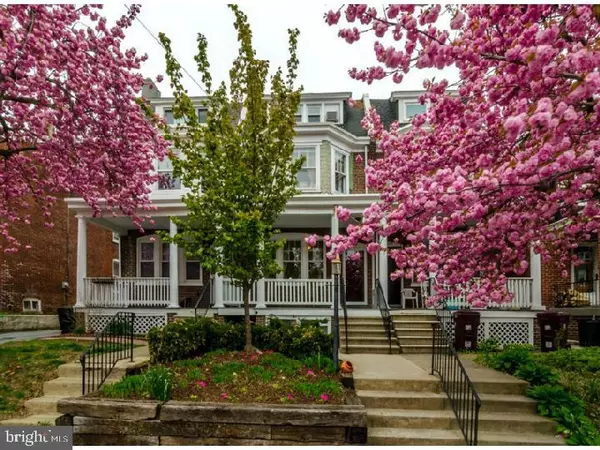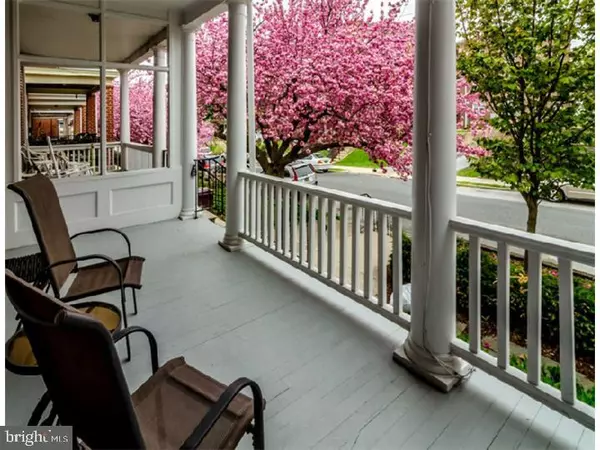For more information regarding the value of a property, please contact us for a free consultation.
1413 N CLAYTON ST Wilmington, DE 19806
Want to know what your home might be worth? Contact us for a FREE valuation!

Our team is ready to help you sell your home for the highest possible price ASAP
Key Details
Sold Price $279,900
Property Type Townhouse
Sub Type Interior Row/Townhouse
Listing Status Sold
Purchase Type For Sale
Square Footage 2,050 sqft
Price per Sqft $136
Subdivision Trolley Square
MLS Listing ID 1000364406
Sold Date 06/15/18
Style Colonial,Traditional
Bedrooms 5
Full Baths 1
Half Baths 1
HOA Y/N N
Abv Grd Liv Area 2,050
Originating Board TREND
Year Built 1900
Annual Tax Amount $2,579
Tax Year 2017
Lot Size 1,742 Sqft
Acres 0.04
Lot Dimensions 18X109
Property Description
Awesome opportunity in Trolley Square. This 3 story home has a welcoming front porch and terraced gardens, as well as a rear deck and garden! The living room is inviting and boasts a wood burning FP and rich woodwork. French doors open to the DR, and the kitchen is full of cabinets, with a breakfast bar and a cool exposed brick wall. There is a rear porch and 1/2 bath on the first floor. This home has a front and rear staircase. There is a full walk-out basement as well. The second level features the Master suite with bay window, ample closet space and is tucked away in the front of the home. Two additional bedrooms, a full bath, and a laundry room complete the second level. The third floor boasts two more bedrooms - this space would be ideal to renovate to a large Master suite and put in another full bath! Great improvements, awesome spaces and move in ready. Put this Trolley pleaser on your tour today!
Location
State DE
County New Castle
Area Wilmington (30906)
Zoning 26R-4
Rooms
Other Rooms Living Room, Dining Room, Primary Bedroom, Bedroom 2, Bedroom 3, Kitchen, Bedroom 1, Laundry, Other, Attic
Basement Full, Unfinished, Outside Entrance
Interior
Interior Features Butlers Pantry, Ceiling Fan(s), Exposed Beams, Breakfast Area
Hot Water Natural Gas
Heating Gas, Forced Air
Cooling Wall Unit
Flooring Wood, Vinyl, Tile/Brick
Fireplaces Number 1
Fireplaces Type Brick
Equipment Dishwasher, Disposal
Fireplace Y
Appliance Dishwasher, Disposal
Heat Source Natural Gas
Laundry Upper Floor
Exterior
Utilities Available Cable TV
Water Access N
Accessibility None
Garage N
Building
Story 3+
Sewer Public Sewer
Water Public
Architectural Style Colonial, Traditional
Level or Stories 3+
Additional Building Above Grade
Structure Type 9'+ Ceilings
New Construction N
Schools
Elementary Schools William C. Lewis Dual Language
Middle Schools Skyline
High Schools Alexis I. Dupont
School District Red Clay Consolidated
Others
Senior Community No
Tax ID 26-020.20-019
Ownership Fee Simple
Read Less

Bought with Dianne Platt • Patterson-Schwartz-Middletown




