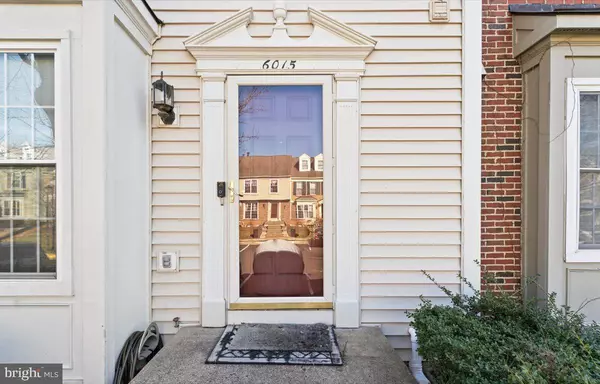For more information regarding the value of a property, please contact us for a free consultation.
6015 RAINA DR Centreville, VA 20120
Want to know what your home might be worth? Contact us for a FREE valuation!

Our team is ready to help you sell your home for the highest possible price ASAP
Key Details
Sold Price $505,000
Property Type Townhouse
Sub Type Interior Row/Townhouse
Listing Status Sold
Purchase Type For Sale
Square Footage 1,496 sqft
Price per Sqft $337
Subdivision Woodgate Crossing
MLS Listing ID VAFX2053658
Sold Date 04/15/22
Style Colonial
Bedrooms 2
Full Baths 3
Half Baths 1
HOA Fees $130/mo
HOA Y/N Y
Abv Grd Liv Area 1,496
Originating Board BRIGHT
Year Built 1993
Annual Tax Amount $5,105
Tax Year 2021
Lot Size 1,400 Sqft
Acres 0.03
Property Description
Welcome Home! Youll love this stunning 3-story pond view Townhome located in the heart of Centreville. This home features 2 master bedrooms, 3.5-bathrooms and has a finished walkout basement with a full bathroom giving you 1,496 sq. ft. of pure elegance. Main level features a spacious family room with hardwood floors, dining and kitchen with stainless steel appliances. The cozy fireplace in the living room is perfect for cuddling up with a good book. Lots of storage room in the basement. The deck overlooks the beautiful pond and is a private tree lined lot with no homes behind. The loft on the third floor has high ceilings and can be used as an office or a guest room. This beauty comes with 2 assigned parking spaces and lots of open visitor parking
A/c replaced in 2018. New high quality energy efficient windows and frames throughout the house. Newer Washer & Dryer. Within walking distance to the metro bus station, direct access to Rt. 66, Rt. 28, Dulles Toll Rd and much more. OFFER DEADLINE IS MONDAY MARCH 7TH 12 PM. Seller reserves the right to choose an offer before the deadline. Fall in love and Make an Offer.
Location
State VA
County Fairfax
Zoning 308
Rooms
Other Rooms Den, Loft
Basement Full, Walkout Level
Interior
Interior Features Ceiling Fan(s), Combination Dining/Living, Walk-in Closet(s)
Hot Water Natural Gas
Heating Central
Cooling Central A/C
Fireplaces Number 1
Equipment Dryer, Disposal, Dishwasher, Oven/Range - Gas, Stove, Washer, Water Heater, Stainless Steel Appliances, Refrigerator
Fireplace Y
Appliance Dryer, Disposal, Dishwasher, Oven/Range - Gas, Stove, Washer, Water Heater, Stainless Steel Appliances, Refrigerator
Heat Source Central, Natural Gas
Exterior
Parking On Site 2
Water Access N
Roof Type Shingle,Composite
Accessibility None
Garage N
Building
Story 3
Foundation Other
Sewer Public Sewer
Water Community
Architectural Style Colonial
Level or Stories 3
Additional Building Above Grade, Below Grade
New Construction N
Schools
Elementary Schools London Towne
Middle Schools Stone
High Schools Westfield
School District Fairfax County Public Schools
Others
Senior Community No
Tax ID 0543 24 0128
Ownership Fee Simple
SqFt Source Assessor
Special Listing Condition Standard
Read Less

Bought with Sami S Gaber • CENTURY 21 New Millennium




