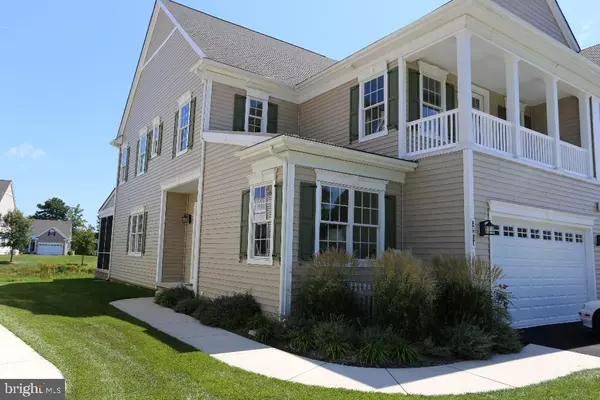For more information regarding the value of a property, please contact us for a free consultation.
36333 WARWICK DR #61A Rehoboth Beach, DE 19971
Want to know what your home might be worth? Contact us for a FREE valuation!

Our team is ready to help you sell your home for the highest possible price ASAP
Key Details
Sold Price $539,000
Property Type Townhouse
Sub Type End of Row/Townhouse
Listing Status Sold
Purchase Type For Sale
Square Footage 2,948 sqft
Price per Sqft $182
Subdivision Seasons
MLS Listing ID 1001007640
Sold Date 06/19/15
Style Other
Bedrooms 4
Full Baths 3
Half Baths 1
Condo Fees $2,392
HOA Y/N N
Abv Grd Liv Area 2,948
Originating Board SCAOR
Year Built 2015
Lot Size 7,000 Sqft
Acres 0.16
Lot Dimensions X
Property Description
TO BE BUILT: Haven Carriage home w/ 1st fl MBR, LR, & patio overlooking pond. 2 car garage, plus den and 3 more BRs up. Lawn and exterior cared for by community. Low rate fixed financing. Pics and Virtual tour of similar unit and includes some upgrades
Location
State DE
County Sussex
Area Lewes Rehoboth Hundred (31009)
Rooms
Other Rooms Living Room, Dining Room, Primary Bedroom, Kitchen, Den, Laundry, Additional Bedroom
Interior
Interior Features Attic, Kitchen - Island
Hot Water Electric
Heating Forced Air, Propane
Cooling Central A/C
Flooring Carpet, Hardwood, Tile/Brick
Equipment Cooktop, Dishwasher, Disposal, Microwave, Oven/Range - Electric, Washer/Dryer Hookups Only, Water Heater
Furnishings No
Fireplace N
Window Features Insulated,Screens
Appliance Cooktop, Dishwasher, Disposal, Microwave, Oven/Range - Electric, Washer/Dryer Hookups Only, Water Heater
Heat Source Bottled Gas/Propane
Exterior
Exterior Feature Patio(s)
Garage Spaces 4.0
Amenities Available Pool - Outdoor, Swimming Pool
Water Access N
View Lake, Pond
Roof Type Architectural Shingle,Metal
Porch Patio(s)
Road Frontage Public
Total Parking Spaces 4
Garage Y
Building
Story 2
Foundation Concrete Perimeter, Crawl Space
Sewer Public Sewer
Water Private
Architectural Style Other
Level or Stories 2
Additional Building Above Grade
New Construction Y
Schools
School District Cape Henlopen
Others
Tax ID 334-19.00-14.00-61A
Ownership Fee Simple
SqFt Source Estimated
Acceptable Financing Cash, Conventional
Listing Terms Cash, Conventional
Financing Cash,Conventional
Read Less

Bought with TERRY MILLMAN • Jack Lingo - Rehoboth
GET MORE INFORMATION



