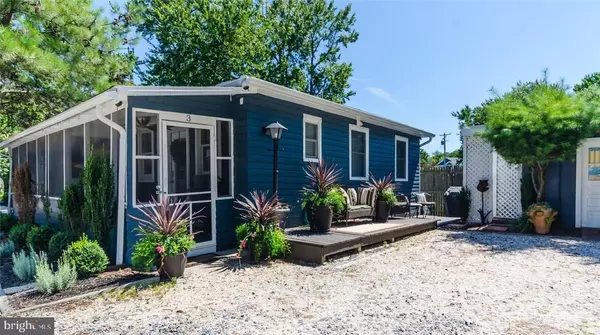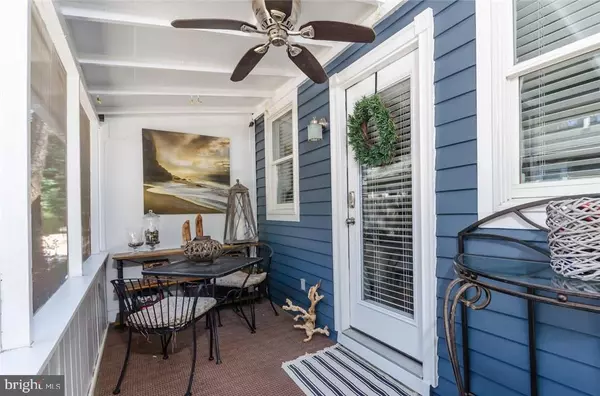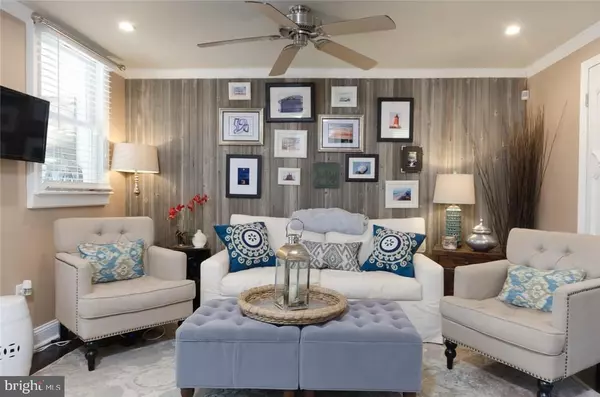For more information regarding the value of a property, please contact us for a free consultation.
17 BAY RD #3 Rehoboth Beach, DE 19971
Want to know what your home might be worth? Contact us for a FREE valuation!

Our team is ready to help you sell your home for the highest possible price ASAP
Key Details
Sold Price $184,900
Property Type Single Family Home
Listing Status Sold
Purchase Type For Sale
Square Footage 400 sqft
Price per Sqft $462
Subdivision Rehoboth Manor
MLS Listing ID 1001020386
Sold Date 09/16/16
Style Bungalow
Bedrooms 1
Full Baths 1
Condo Fees $1,380
HOA Y/N N
Abv Grd Liv Area 400
Originating Board SCAOR
Year Built 1975
Property Description
A GORGEOUS REMOLDED & FURNISHED BEACH COTTAGE! Location-Location-Location- Bike to the beaches and restaurants in less than 5-10 minutes or have a romantic dinner at home in the screened porch. Enjoy evening cocktails with family on the deck or invite them to stay for the weekend using the pull out sofa bed. Small community of five cottages with an outdoor shower, shared laundry, and reserved parking dedicated to keeping the already low HOA fees unchanged for years and years.Improvements completed: tank-less water heater, sump pump system, rain gutters, hvac system, stainless steel appliances, led recessed lighting, bamboo floors, crown molding/baseboards/trim work, interior and exterior paint, deck stain, marble backsplash and countertops, glass front door, marble floors, bathroom fixtures and lighting, ceiling fans, french doors, and outdoor lighting.
Location
State DE
County Sussex
Area Lewes Rehoboth Hundred (31009)
Rooms
Other Rooms Living Room, Primary Bedroom, Kitchen, Other, Additional Bedroom
Interior
Interior Features Combination Kitchen/Living, Entry Level Bedroom, Ceiling Fan(s), Window Treatments
Hot Water Electric, Tankless
Heating Heat Pump(s), Wall Unit
Cooling Heat Pump(s), Wall Unit
Flooring Hardwood, Marble, Tile/Brick
Equipment Disposal, Extra Refrigerator/Freezer, Microwave, Oven/Range - Electric, Refrigerator, Water Heater, Water Heater - Tankless
Furnishings Partially
Fireplace N
Window Features Screens
Appliance Disposal, Extra Refrigerator/Freezer, Microwave, Oven/Range - Electric, Refrigerator, Water Heater, Water Heater - Tankless
Exterior
Exterior Feature Deck(s), Porch(es), Screened
Garage Spaces 1.0
Amenities Available Laundry Facilities
Water Access N
Roof Type Architectural Shingle
Porch Deck(s), Porch(es), Screened
Total Parking Spaces 1
Garage N
Building
Story 1
Foundation Block
Sewer Public Sewer
Water Public
Architectural Style Bungalow
Level or Stories 1
Additional Building Above Grade
New Construction N
Schools
School District Cape Henlopen
Others
Tax ID 334-19.12-22.00-3
Ownership Fee Simple
SqFt Source Estimated
Security Features Security System
Acceptable Financing Cash, Conventional
Listing Terms Cash, Conventional
Financing Cash,Conventional
Read Less

Bought with SUSANNAH GRIFFIN • Long & Foster Real Estate, Inc.




