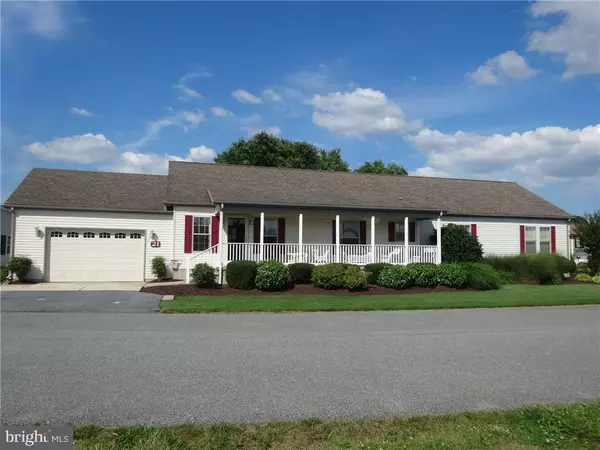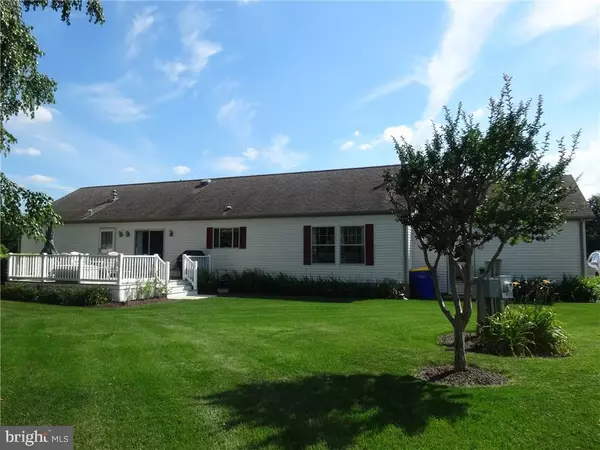For more information regarding the value of a property, please contact us for a free consultation.
21 WHITEHAVEN WAY Lewes, DE 19958
Want to know what your home might be worth? Contact us for a FREE valuation!

Our team is ready to help you sell your home for the highest possible price ASAP
Key Details
Sold Price $137,000
Property Type Manufactured Home
Sub Type Manufactured
Listing Status Sold
Purchase Type For Sale
Square Footage 1,932 sqft
Price per Sqft $70
Subdivision Sussex West Mhp
MLS Listing ID 1001019428
Sold Date 08/26/16
Style Other
Bedrooms 3
Full Baths 2
HOA Y/N N
Abv Grd Liv Area 1,932
Originating Board SCAOR
Year Built 2004
Property Description
Reduced $10,000. Look no further if you want an open floor plan home with many great amenities: This beautiful 3 bedrm 2 bath home has a front porch, rear ipec deck with vinyl rail, oversize garage, master bedrm suite with bath/soaking jetted tub plus shower, gorgeous hardwood flrs in the living and dining rm area, gas fireplace in living rm, arched doorways, gourmet Harthwall kitchen with pull out spice racks, center island and lots of kitchen storage space, ceilings fans, pendant lights, 6 panel drs and the home has drywall. Oh! and don't forget to look at the huge walk up floored attic area for storage. For those who like to sit on the front porch you can admire the wildlife in the pond which is across the street. What more can you ask for! This community is close to the beaches, state park, outlets, and the many activities happening at the beach. Also Sussex West has a new indoor pool for those who can enjoy the water all year long. Lot rent on this unit is only $7,122 a year.
Location
State DE
County Sussex
Area Lewes Rehoboth Hundred (31009)
Interior
Interior Features Attic, Kitchen - Galley, Kitchen - Island, Combination Kitchen/Dining, Ceiling Fan(s)
Hot Water Electric
Cooling Central A/C
Flooring Carpet, Hardwood
Fireplaces Type Gas/Propane
Equipment Dishwasher, Dryer - Electric, Icemaker, Refrigerator, Microwave, Oven/Range - Electric, Washer, Water Heater
Furnishings No
Fireplace N
Appliance Dishwasher, Dryer - Electric, Icemaker, Refrigerator, Microwave, Oven/Range - Electric, Washer, Water Heater
Heat Source Natural Gas
Exterior
Parking Features Garage Door Opener
Garage Spaces 3.0
Amenities Available Retirement Community, Community Center, Swimming Pool
Water Access N
Roof Type Shingle,Asphalt
Road Frontage Public
Total Parking Spaces 3
Garage Y
Building
Lot Description Landscaping
Story 1
Foundation Block
Sewer Public Sewer
Water Public
Architectural Style Other
Level or Stories 1
Additional Building Above Grade
New Construction N
Schools
School District Cape Henlopen
Others
Senior Community Yes
Age Restriction 55
Tax ID 334-05.00-167.00-51450
Ownership Leasehold
SqFt Source Estimated
Acceptable Financing Cash, Conventional
Listing Terms Cash, Conventional
Financing Cash,Conventional
Read Less

Bought with Alfred Willis • Active Adults Realty




