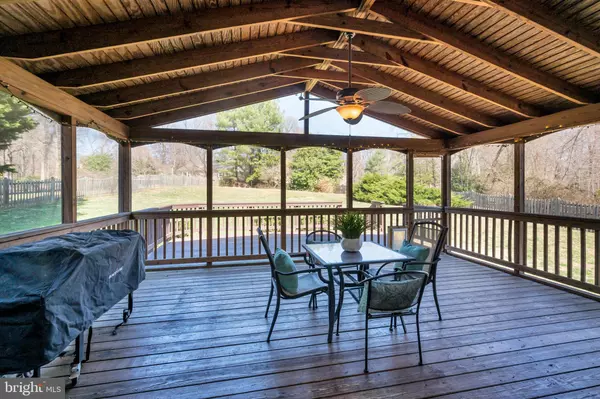For more information regarding the value of a property, please contact us for a free consultation.
11806 WAPLES MILL RD Oakton, VA 22124
Want to know what your home might be worth? Contact us for a FREE valuation!

Our team is ready to help you sell your home for the highest possible price ASAP
Key Details
Sold Price $853,750
Property Type Single Family Home
Sub Type Detached
Listing Status Sold
Purchase Type For Sale
Square Footage 2,736 sqft
Price per Sqft $312
Subdivision Waples Mill Estates
MLS Listing ID VAFX2055310
Sold Date 04/22/22
Style Split Foyer
Bedrooms 4
Full Baths 3
HOA Fees $10/ann
HOA Y/N Y
Abv Grd Liv Area 1,368
Originating Board BRIGHT
Year Built 1977
Annual Tax Amount $8,013
Tax Year 2021
Lot Size 0.527 Acres
Acres 0.53
Property Description
Welcome to 11806 Waples Mill tucked away in the rolling hills of Oakton. A quiet neighborhood surrounded by trees but just minutes to the hustle & bustle of Fairfax Corner and Fair Lakes Shopping Center. Many shops and restaurants just minutes from your front door! Tysons Corner is just 11 miles away . Want to hop on the train to commute to work or spend a day in DC? The Vienna metro is just 6 miles from the house! Like to travel? You will enjoy the close proximity to Dulles airport (a 10 mile drive). This home sits up on slightly over 1/2 an acre with a size-able fully fenced back yard with a flat area to accommodate a playground, shed, fire-pit, gardens and so much more. The potential is endless. You can enjoy entertaining outdoors with ease while family and guests can relax in the comfort of the screened in porch. As you enter the driveway you will notice the extra spaces for parking in addition to the 2 car garage. The driveway was just redone 3.5 years ago! As you enter the home you will notice how light and bright it is! This home has 2736 sq. ft of finished living space. Hardwood floors in all the living areas on the upper level. Notice the updated lighting in the kitchen and living areas. New Benjamin Moore paint in the kitchen and dining. A pantry in the kitchen adds to the already tall and spacious cabinet storage space! All 3 full bathrooms and the kitchen were updated in 2018. The sellers recently installed brand new carpet downstairs for the new owners. The water heater was also replaced in 2021. The roof is estimated to be 12-15 years old. This home has been meticulously cared for by the current owners and it will show! A rarely available membership to the Oakton Swim & Racquet club is available for purchase and transfer. Floor plans available in doc section for agents and will be uploaded in the pics today. Survey is also available. The sellers have Verizon for internet & direct TV for cable. Due to the school schedule a rent back is needed until June 12th. Schedule now for a showing this weekend! Hurry! Don't delay! If you sleep on it you may not be sleeping in it!!!
Location
State VA
County Fairfax
Zoning 110
Rooms
Other Rooms Living Room, Dining Room, Primary Bedroom, Bedroom 2, Bedroom 3, Bedroom 4, Kitchen, Family Room, Den, Other, Bathroom 2, Bathroom 3, Primary Bathroom
Basement Connecting Stairway, Walkout Level, Daylight, Partial, Heated, Interior Access, Outside Entrance, Windows
Main Level Bedrooms 3
Interior
Interior Features Dining Area, Attic, Carpet, Ceiling Fan(s), Floor Plan - Traditional, Kitchen - Eat-In, Kitchen - Island, Primary Bath(s), Recessed Lighting, Stall Shower, Tub Shower, Upgraded Countertops
Hot Water Electric
Heating Forced Air, Heat Pump(s)
Cooling Central A/C
Flooring Hardwood, Carpet, Ceramic Tile
Fireplaces Number 1
Equipment Washer, Stove, Refrigerator, Microwave, Dryer, Dishwasher, Built-In Microwave, Disposal, Dryer - Electric, Oven - Self Cleaning, Oven/Range - Electric, Stainless Steel Appliances
Furnishings No
Fireplace Y
Appliance Washer, Stove, Refrigerator, Microwave, Dryer, Dishwasher, Built-In Microwave, Disposal, Dryer - Electric, Oven - Self Cleaning, Oven/Range - Electric, Stainless Steel Appliances
Heat Source Electric
Laundry Lower Floor
Exterior
Exterior Feature Deck(s)
Parking Features Garage Door Opener, Garage - Front Entry
Garage Spaces 2.0
Fence Other
Water Access N
View Trees/Woods, Garden/Lawn
Accessibility None
Porch Deck(s)
Attached Garage 2
Total Parking Spaces 2
Garage Y
Building
Lot Description Backs to Trees, Front Yard, Rear Yard
Story 2
Foundation Concrete Perimeter
Sewer Septic Exists, Septic = # of BR
Water Public
Architectural Style Split Foyer
Level or Stories 2
Additional Building Above Grade, Below Grade
New Construction N
Schools
Elementary Schools Waples Mill
Middle Schools Franklin
High Schools Oakton
School District Fairfax County Public Schools
Others
Pets Allowed Y
HOA Fee Include Other
Senior Community No
Tax ID 0462 13 0038
Ownership Fee Simple
SqFt Source Assessor
Security Features Smoke Detector
Acceptable Financing Cash, Conventional, FHA, VA
Horse Property N
Listing Terms Cash, Conventional, FHA, VA
Financing Cash,Conventional,FHA,VA
Special Listing Condition Standard
Pets Allowed Cats OK, Dogs OK
Read Less

Bought with Aftabjan M Khan • Redfin Corporation




