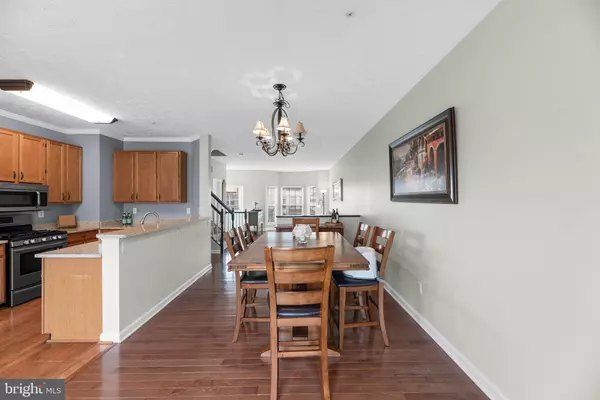For more information regarding the value of a property, please contact us for a free consultation.
8311 SUMMIT HILL WAY Jessup, MD 20794
Want to know what your home might be worth? Contact us for a FREE valuation!

Our team is ready to help you sell your home for the highest possible price ASAP
Key Details
Sold Price $413,900
Property Type Townhouse
Sub Type Interior Row/Townhouse
Listing Status Sold
Purchase Type For Sale
Square Footage 2,112 sqft
Price per Sqft $195
Subdivision Pleasant Chase
MLS Listing ID MDHW2011846
Sold Date 04/22/22
Style Colonial
Bedrooms 3
Full Baths 2
Half Baths 1
HOA Fees $29/mo
HOA Y/N Y
Abv Grd Liv Area 2,112
Originating Board BRIGHT
Year Built 1994
Annual Tax Amount $4,539
Tax Year 2021
Lot Size 1,600 Sqft
Acres 0.04
Property Description
Must see updated garage town home in sought after southern Howard County location! Endless improvements by the seller include: new water heater (2021); replaced roof (2013); replaced natural gas HVAC (2013); gleaming hardwoods on the main level; tall 9' ceilings; updated eat-in kitchen w/granite counters, upgraded stainless steel appliances, gas oven/range, Whirlpool French door refrigerator, built-in microwave, 42" cabinets, undermount sink w/brushed nickel faucet, pantry and breakfast bar; kitchen dining area w/slider to expansive rear deck; living room w/bright bay window; main level powder room w/pedestal sink; upper level w/3 bedrooms, 2 updated full bathrooms and easy care vinyl plank floors throughout; owner's bedroom w/walk-in closet and tall vaulted ceiling; owner's en suite full bathroom w/double sinks, soaking tub and separate shower; fully finished lower level w/2-story foyer, rec room w/wood burning fireplace, replaced slider and walk-out to rear yard; recessed lighting, ceiling fans, crown and chair rail moldings; fenced rear yard backs to common area. Low community fee ($29.75/month) includes common area, playground and professional community management. An amazing location to Rt 175, I-95 and all major commuter routes. Zoned for premium Howard County schools and some of the newest built: Hanover Hills ES (2018), Thomas Viaduct (2014) and the newest High School under construction, slated to open August 2023.
Location
State MD
County Howard
Zoning RSC
Rooms
Other Rooms Living Room, Dining Room, Primary Bedroom, Bedroom 2, Bedroom 3, Kitchen, Family Room
Basement Front Entrance, Rear Entrance, Daylight, Full, Full, Fully Finished, Heated, Improved, Walkout Level
Interior
Interior Features Attic, Breakfast Area, Kitchen - Country, Combination Kitchen/Dining, Kitchen - Table Space, Kitchen - Eat-In, Chair Railings, Crown Moldings, Window Treatments, Primary Bath(s), Recessed Lighting, Floor Plan - Open
Hot Water Natural Gas
Heating Forced Air
Cooling Ceiling Fan(s), Central A/C
Flooring Hardwood, Luxury Vinyl Plank, Carpet
Fireplaces Number 1
Fireplaces Type Fireplace - Glass Doors, Mantel(s), Screen, Wood
Equipment Dishwasher, Disposal, Exhaust Fan, Microwave, Oven/Range - Gas, Refrigerator, Icemaker, Stainless Steel Appliances, Water Heater, Dryer - Front Loading, Washer - Front Loading
Fireplace Y
Window Features Bay/Bow,Screens
Appliance Dishwasher, Disposal, Exhaust Fan, Microwave, Oven/Range - Gas, Refrigerator, Icemaker, Stainless Steel Appliances, Water Heater, Dryer - Front Loading, Washer - Front Loading
Heat Source Natural Gas
Laundry Has Laundry, Lower Floor
Exterior
Exterior Feature Deck(s)
Parking Features Garage - Front Entry
Garage Spaces 1.0
Fence Rear
Amenities Available Common Grounds, Jog/Walk Path, Tot Lots/Playground
Water Access N
Roof Type Asphalt
Accessibility None
Porch Deck(s)
Attached Garage 1
Total Parking Spaces 1
Garage Y
Building
Lot Description Backs - Open Common Area
Story 3
Foundation Slab
Sewer Public Sewer
Water Public
Architectural Style Colonial
Level or Stories 3
Additional Building Above Grade, Below Grade
Structure Type Vaulted Ceilings,9'+ Ceilings
New Construction N
Schools
Elementary Schools Hanover Hills
Middle Schools Thomas Viaduct
High Schools Hammond
School District Howard County Public School System
Others
HOA Fee Include Common Area Maintenance,Management
Senior Community No
Tax ID 1406543642
Ownership Fee Simple
SqFt Source Assessor
Acceptable Financing Cash, Conventional, FHA, VA
Listing Terms Cash, Conventional, FHA, VA
Financing Cash,Conventional,FHA,VA
Special Listing Condition Standard
Read Less

Bought with Bianca Lucas • BML Properties Realty, LLC.




