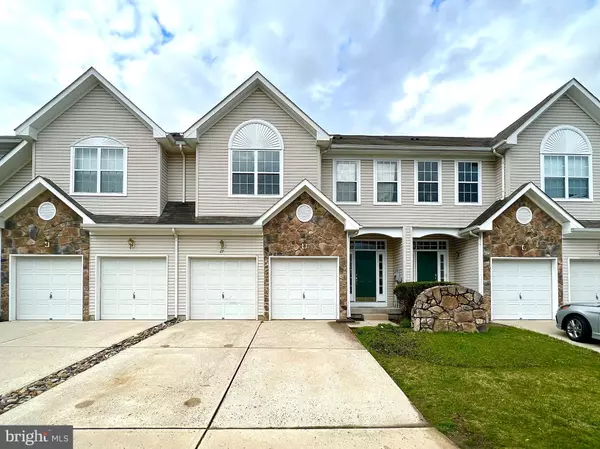For more information regarding the value of a property, please contact us for a free consultation.
27 CYPRESS POINT RD Westampton, NJ 08060
Want to know what your home might be worth? Contact us for a FREE valuation!

Our team is ready to help you sell your home for the highest possible price ASAP
Key Details
Sold Price $315,000
Property Type Townhouse
Sub Type Interior Row/Townhouse
Listing Status Sold
Purchase Type For Sale
Square Footage 2,326 sqft
Price per Sqft $135
Subdivision Country Club Estates
MLS Listing ID NJBL2022312
Sold Date 04/25/22
Style Colonial
Bedrooms 3
Full Baths 2
Half Baths 1
HOA Fees $185/mo
HOA Y/N Y
Abv Grd Liv Area 2,326
Originating Board BRIGHT
Year Built 2005
Annual Tax Amount $7,329
Tax Year 2021
Lot Size 4,090 Sqft
Acres 0.09
Lot Dimensions 0.00 x 0.00
Property Description
Bring your vision! You'll find great space and an inviting layout in this 3 Bedroom, 2.5 Bathroom, 2,300+ sqft Townhome with a Full Basement! First Floor offers 2 Story Family Room, Dining Room, Eat-In Kitchen w/Slider Access to the Backyard. Upstairs, spacious Master Bedroom Suite is nicely sized and offers a Walk-In Closet as well as access to the Private Ensuite Master Bathroom with Soaking Tub & Stall Shower. Two other nicely sized bedrooms are in close proximity to the 2nd Full Hall Bathroom with Tub/Shower. Enjoy 2nd Floor Laundry - separate Laundry Room with additional. storage rounds out the second floor. Downstairs, find more room to grow in the Full, Partially Finished Basement with additional storage. Great Location - Close to Major Highways, Military Base, Public Transportation, Shopping, Restaurants, & Parks. Don't wait, at this price, this one definitely wont last!
Location
State NJ
County Burlington
Area Westampton Twp (20337)
Zoning R-3
Rooms
Basement Full, Fully Finished
Interior
Interior Features Breakfast Area, Ceiling Fan(s), Combination Kitchen/Dining, Combination Kitchen/Living, Floor Plan - Traditional, Formal/Separate Dining Room, Kitchen - Eat-In, Kitchen - Table Space, Primary Bath(s), Recessed Lighting, Stall Shower, Tub Shower, Walk-in Closet(s)
Hot Water Natural Gas
Heating Forced Air
Cooling Central A/C, Ceiling Fan(s)
Fireplaces Number 1
Fireplaces Type Gas/Propane
Fireplace Y
Heat Source Natural Gas
Laundry Upper Floor
Exterior
Parking Features Additional Storage Area, Garage - Front Entry, Inside Access
Garage Spaces 4.0
Water Access N
Accessibility None
Attached Garage 2
Total Parking Spaces 4
Garage Y
Building
Story 2
Foundation Concrete Perimeter
Sewer Public Sewer
Water Public
Architectural Style Colonial
Level or Stories 2
Additional Building Above Grade, Below Grade
New Construction N
Schools
School District Rancocas Valley Regional Schools
Others
Senior Community No
Tax ID 37-01001 02-00003
Ownership Fee Simple
SqFt Source Assessor
Special Listing Condition Standard
Read Less

Bought with Darlene Mayernik • Keller Williams Premier


