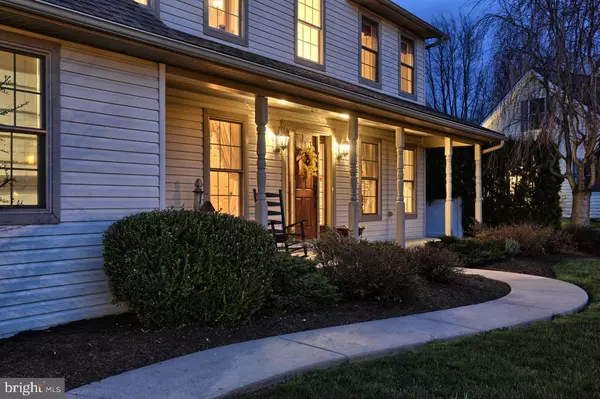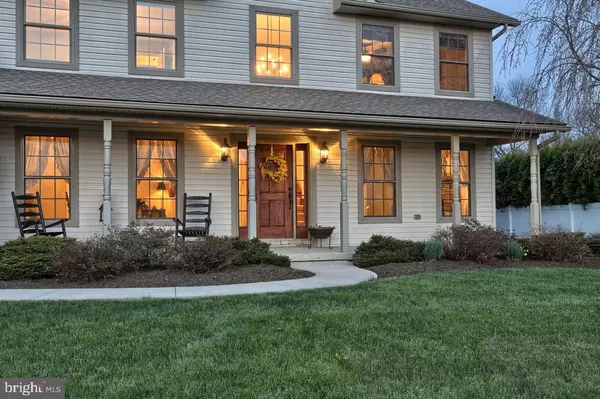For more information regarding the value of a property, please contact us for a free consultation.
412 OLDE MEADOW LN Lebanon, PA 17042
Want to know what your home might be worth? Contact us for a FREE valuation!

Our team is ready to help you sell your home for the highest possible price ASAP
Key Details
Sold Price $335,000
Property Type Single Family Home
Sub Type Detached
Listing Status Sold
Purchase Type For Sale
Square Footage 3,397 sqft
Price per Sqft $98
Subdivision East Evergreen Estates Ii
MLS Listing ID 1000424712
Sold Date 06/15/18
Style Traditional
Bedrooms 4
Full Baths 3
Half Baths 1
HOA Y/N N
Abv Grd Liv Area 2,411
Originating Board BRIGHT
Year Built 2004
Annual Tax Amount $5,481
Tax Year 2018
Lot Size 0.410 Acres
Acres 0.41
Property Description
Incredible East Evergreen Estates II 2 story, 4 bedroom, 3 and bathroom home with a great deal of amenities! Stunning outdoor space to enjoy all year long. Saltwater 16X40 pool with lights, 8 person hot tub, large outdoor patio with built-in Weber natural gas BBQ grill and island, and Koi pond. Beautifully landscaped for privacy and a fenced in yard. Attached 2 and car garage & large shed with loft. 2 story foyer. Eat-in kitchen with stainless steel appliances (gas stove, dishwasher, built-in microwave and refrigerator included) large island, under cabinet lighting, garbage disposal, recessed lighting, and pendant lighting. Formal dining room. Cozy up to the gas fireplace with stone surround in the living room. Spacious family room with surround sound. 1st floor mud room with utility sink, front load washer & gas dryer included. 4 spacious bedrooms all with ceiling fans. Main & master bathroom has large double bowl vanity. Finished lower level with wet bar (cherry cabinets & cork backsplash) and full bathroom (tile shower, pedestal sink). The list doesn t end here! Additional features include: candlelight package w/timer, stainable front door with sidelights, hidden screen door, dual zoned heat & AC, programable thermostat, 2 natural gas manifolds (dryer, fireplace, stove, BBQ grill, heat, & hot water), keyless garage entry, pool accessories included, lighting under grill island, egress window in LL, electric subpanel for outdoor items including shed, and a storage room & utility room in LL. You will be amazed with all the amenities here. Schedule your showing of this spectacular home today!
Location
State PA
County Lebanon
Area South Lebanon Twp (13230)
Zoning RESIDENTIAL
Direction West
Rooms
Other Rooms Living Room, Dining Room, Primary Bedroom, Bedroom 2, Bedroom 3, Bedroom 4, Kitchen, Game Room, Family Room, Foyer, Mud Room, Storage Room, Utility Room, Primary Bathroom, Full Bath, Half Bath
Basement Fully Finished, Full
Interior
Interior Features Carpet, Ceiling Fan(s), Dining Area, Family Room Off Kitchen, Formal/Separate Dining Room, Kitchen - Eat-In, Kitchen - Island, Primary Bath(s), Recessed Lighting, WhirlPool/HotTub
Hot Water Natural Gas
Heating Forced Air, Gas, Programmable Thermostat, Zoned
Cooling Central A/C
Flooring Carpet, Tile/Brick, Vinyl
Fireplaces Number 1
Fireplaces Type Gas/Propane
Equipment Built-In Microwave, Built-In Range, Dishwasher, Dryer - Front Loading, Dryer - Gas, Oven - Self Cleaning, Oven/Range - Gas, Refrigerator, Stainless Steel Appliances, Washer, Washer - Front Loading, Water Heater
Fireplace Y
Window Features Double Pane,Insulated,Screens
Appliance Built-In Microwave, Built-In Range, Dishwasher, Dryer - Front Loading, Dryer - Gas, Oven - Self Cleaning, Oven/Range - Gas, Refrigerator, Stainless Steel Appliances, Washer, Washer - Front Loading, Water Heater
Heat Source Natural Gas
Laundry Main Floor
Exterior
Exterior Feature Patio(s)
Parking Features Garage - Side Entry, Garage Door Opener, Additional Storage Area
Garage Spaces 7.0
Fence Rear
Pool Fenced, In Ground, Saltwater
Utilities Available Cable TV, Phone
Water Access N
Roof Type Composite,Shingle
Street Surface Paved
Accessibility None
Porch Patio(s)
Road Frontage Boro/Township
Attached Garage 2
Total Parking Spaces 7
Garage Y
Building
Lot Description Front Yard, Landscaping, Rear Yard, SideYard(s)
Story 3
Foundation Concrete Perimeter
Sewer Public Sewer
Water Public
Architectural Style Traditional
Level or Stories 2
Additional Building Above Grade, Below Grade
Structure Type Dry Wall
New Construction N
Schools
Middle Schools Cedar Crest
High Schools Cedar Crest
School District Cornwall-Lebanon
Others
Tax ID 30-2351529-361903-0000
Ownership Fee Simple
SqFt Source Assessor
Acceptable Financing Cash, Conventional, FHA, VA
Listing Terms Cash, Conventional, FHA, VA
Financing Cash,Conventional,FHA,VA
Special Listing Condition Standard
Read Less

Bought with Joan M. Hains • Brownstone Real Estate




