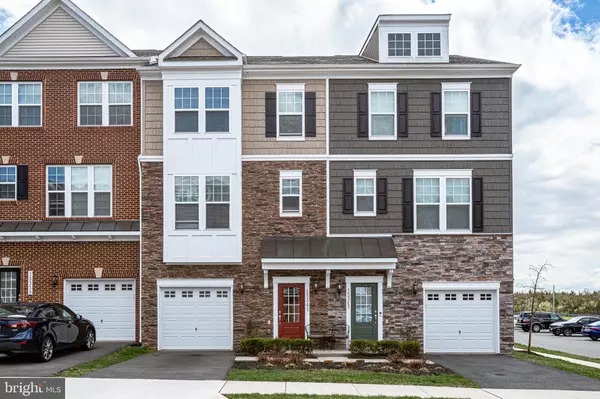For more information regarding the value of a property, please contact us for a free consultation.
15341 LINVILLE CREEK DR Haymarket, VA 20169
Want to know what your home might be worth? Contact us for a FREE valuation!

Our team is ready to help you sell your home for the highest possible price ASAP
Key Details
Sold Price $530,000
Property Type Condo
Sub Type Condo/Co-op
Listing Status Sold
Purchase Type For Sale
Square Footage 2,161 sqft
Price per Sqft $245
Subdivision Haymarket Crossing
MLS Listing ID VAPW2023554
Sold Date 05/17/22
Style Contemporary
Bedrooms 4
Full Baths 3
Half Baths 1
Condo Fees $217/mo
HOA Y/N N
Abv Grd Liv Area 2,161
Originating Board BRIGHT
Year Built 2017
Annual Tax Amount $4,829
Tax Year 2021
Property Description
Come visit this gorgeous - like new- townhome in Haymarket! LOCATION LOCATION LOCATION
Enter through the lower level foyer that leads to the fourth bedroom and full bathroom. The fourth LEGAL bedroom features it own sliding glass door to the outside. The main level and lower level of the townhome have a gorgeous LVP flooring that are great to look at AND durable! Featuring a gourmet kitchen with an open air concept to both the dining room and the living room this one truly has it all. The deck has a beautiful view of the undeveloped land behind the townhome neighborhood / community. Access to neighborhood parking and nestled between both community tot-lots. Great location! Minutes from the hospital and other major intersections / highways. Easy commuter access to 66, 15, and 29!
Location
State VA
County Prince William
Zoning R16
Rooms
Basement Walkout Level
Interior
Interior Features Combination Kitchen/Dining, Kitchen - Island, Family Room Off Kitchen, Crown Moldings, Wood Floors, Primary Bath(s), Floor Plan - Open, Kitchen - Eat-In
Hot Water 60+ Gallon Tank
Heating Energy Star Heating System, Programmable Thermostat
Cooling Energy Star Cooling System, Programmable Thermostat
Equipment Disposal, Dishwasher, Exhaust Fan, Microwave, Oven/Range - Gas, Refrigerator, Washer, Dryer
Fireplace N
Window Features Double Pane,Insulated,Screens
Appliance Disposal, Dishwasher, Exhaust Fan, Microwave, Oven/Range - Gas, Refrigerator, Washer, Dryer
Heat Source Natural Gas
Exterior
Exterior Feature Deck(s)
Parking Features Garage - Front Entry
Garage Spaces 1.0
Utilities Available Cable TV Available, Under Ground
Amenities Available Tot Lots/Playground, Jog/Walk Path
Water Access N
Accessibility Other
Porch Deck(s)
Attached Garage 1
Total Parking Spaces 1
Garage Y
Building
Story 3
Foundation Slab
Sewer Public Sewer
Water Public
Architectural Style Contemporary
Level or Stories 3
Additional Building Above Grade, Below Grade
Structure Type 9'+ Ceilings
New Construction N
Schools
Elementary Schools Haymarket
Middle Schools Ronald Wilson Reagan
High Schools Battlefield
School District Prince William County Public Schools
Others
Pets Allowed Y
HOA Fee Include Snow Removal,Trash,Water,Lawn Maintenance
Senior Community No
Tax ID TBD
Ownership Condominium
Acceptable Financing Cash, VA, FHA, Conventional
Listing Terms Cash, VA, FHA, Conventional
Financing Cash,VA,FHA,Conventional
Special Listing Condition Standard
Pets Allowed No Pet Restrictions
Read Less

Bought with Harsimran Ludher • Bennett Realty Solutions




