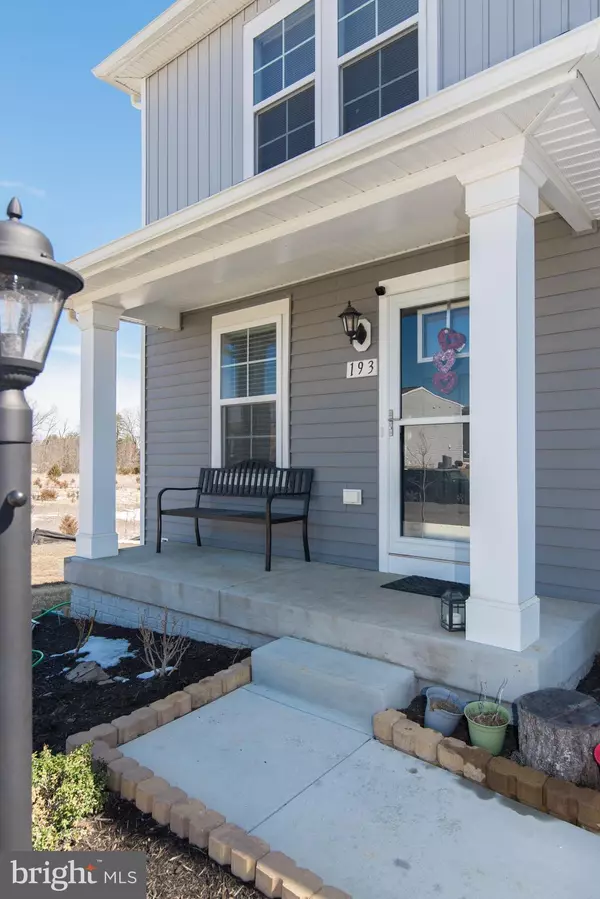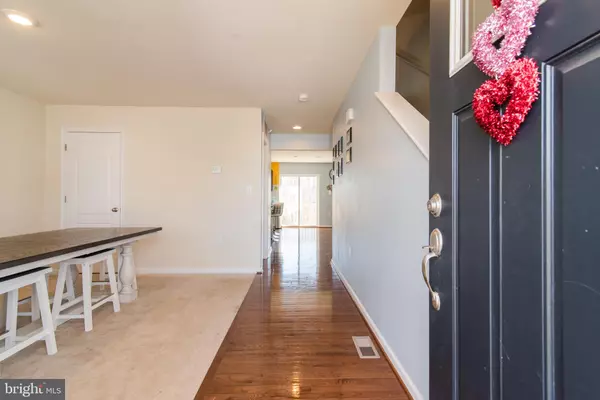For more information regarding the value of a property, please contact us for a free consultation.
193 EURASIAN DR Bunker Hill, WV 25413
Want to know what your home might be worth? Contact us for a FREE valuation!

Our team is ready to help you sell your home for the highest possible price ASAP
Key Details
Sold Price $375,000
Property Type Single Family Home
Sub Type Detached
Listing Status Sold
Purchase Type For Sale
Square Footage 3,540 sqft
Price per Sqft $105
Subdivision Morning Dove Estates
MLS Listing ID WVBE2007808
Sold Date 05/20/22
Style Colonial
Bedrooms 4
Full Baths 2
Half Baths 1
HOA Fees $50/mo
HOA Y/N Y
Abv Grd Liv Area 2,902
Originating Board BRIGHT
Year Built 2019
Annual Tax Amount $1,968
Tax Year 2021
Property Description
Why wait for new construction! 4B, 2.5BA, 2 Car-garage! Welcome! The first floor flex room lets you design space that truly meets your needs, could be a library, play room, home school room or formal dining or living room. The kitchen and family room are wide open- plenty of space for guests and family! Good sized island that gives extra work space. The owner's bedroom on the second level with an owner's bath and walk-in closet. Also on the second level you ll find a convenient laundry room, three additional bedrooms, a hall bathroom and linen closet. Basement has full bath rough in - ready for your touch- remainder of basement is finished and ready for your enjoyment! Nice lot that backs to trees! Minutes to I-81, 11 Miles from downtown Winchester, 12 miles to Charles Town & 24 miles to Loudoun County.
Location
State WV
County Berkeley
Zoning 101
Rooms
Other Rooms Primary Bedroom, Bedroom 2, Bedroom 3, Kitchen, Family Room, Basement, Foyer, Bedroom 1, Other, Bathroom 1, Primary Bathroom, Half Bath
Basement Full, Heated, Improved, Interior Access, Partially Finished, Rough Bath Plumb
Interior
Interior Features Carpet, Combination Kitchen/Living, Family Room Off Kitchen, Floor Plan - Open, Kitchen - Eat-In, Kitchen - Island, Walk-in Closet(s), Wood Floors, Recessed Lighting, Ceiling Fan(s)
Hot Water Electric
Heating Heat Pump(s)
Cooling Central A/C
Equipment Built-In Microwave, Dishwasher, Dryer - Electric, Exhaust Fan, Icemaker, Oven - Self Cleaning, Oven/Range - Electric, Refrigerator, Stainless Steel Appliances, Washer
Appliance Built-In Microwave, Dishwasher, Dryer - Electric, Exhaust Fan, Icemaker, Oven - Self Cleaning, Oven/Range - Electric, Refrigerator, Stainless Steel Appliances, Washer
Heat Source Electric
Exterior
Parking Features Additional Storage Area, Garage - Front Entry, Garage Door Opener, Inside Access
Garage Spaces 2.0
Utilities Available Cable TV, Under Ground
Water Access N
Accessibility None
Attached Garage 2
Total Parking Spaces 2
Garage Y
Building
Story 3
Foundation Other
Sewer Public Septic
Water Public
Architectural Style Colonial
Level or Stories 3
Additional Building Above Grade, Below Grade
New Construction N
Schools
School District Berkeley County Schools
Others
HOA Fee Include Common Area Maintenance,Snow Removal
Senior Community No
Tax ID 07 14G004700000000
Ownership Fee Simple
SqFt Source Assessor
Special Listing Condition Standard
Read Less

Bought with Pauline O Salvador • RE/MAX 1st Realty




