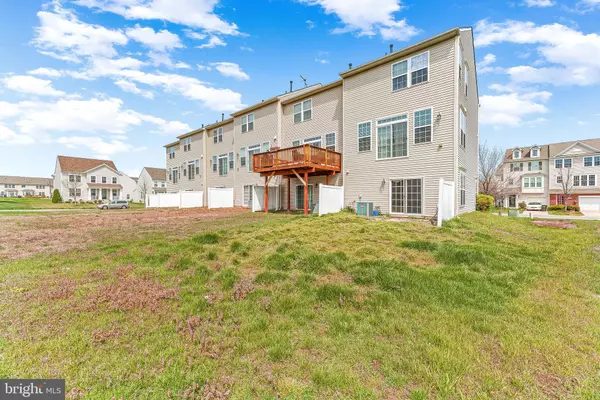For more information regarding the value of a property, please contact us for a free consultation.
44551 RIVER OTTER DR California, MD 20619
Want to know what your home might be worth? Contact us for a FREE valuation!

Our team is ready to help you sell your home for the highest possible price ASAP
Key Details
Sold Price $330,000
Property Type Townhouse
Sub Type End of Row/Townhouse
Listing Status Sold
Purchase Type For Sale
Square Footage 2,060 sqft
Price per Sqft $160
Subdivision Wildewood
MLS Listing ID MDSM2006312
Sold Date 05/23/22
Style Colonial
Bedrooms 4
Full Baths 3
Half Baths 1
HOA Fees $89/mo
HOA Y/N Y
Abv Grd Liv Area 2,060
Originating Board BRIGHT
Year Built 2011
Annual Tax Amount $2,550
Tax Year 2022
Lot Size 3,240 Sqft
Acres 0.07
Property Description
Don't miss this freshly painted 4 bedroom, 3 and a half bath end-unit townhome in the Woodland Park section of Wildewood! Walking in on the main level, you have a 1-car garage, full bathroom, and a room that could be used as a bedroom or family room with backyard access. On the main level you'll find an open floor plan with an eat-in kitchen and large living room with a half bath. Upstairs are three generous sized bedrooms, two full bathrooms, and conveniently located laundry. Community has a pool, numerous jogging/walking paths , a club house, and recreation areas. Close to shopping, dining, and award winning schools. One-year home warranty included!
Location
State MD
County Saint Marys
Zoning RL
Rooms
Other Rooms Living Room, Primary Bedroom, Bedroom 2, Bedroom 3, Kitchen, Family Room
Basement Front Entrance, Outside Entrance, Fully Finished
Interior
Interior Features Attic, Combination Kitchen/Dining
Hot Water Electric
Heating Forced Air
Cooling Central A/C
Fireplace N
Heat Source Natural Gas
Laundry Upper Floor
Exterior
Parking Features Garage - Front Entry
Garage Spaces 1.0
Amenities Available Club House, Community Center, Picnic Area, Swimming Pool, Tot Lots/Playground
Water Access N
Accessibility Level Entry - Main
Attached Garage 1
Total Parking Spaces 1
Garage Y
Building
Story 3
Foundation Slab
Sewer Public Sewer
Water Public
Architectural Style Colonial
Level or Stories 3
Additional Building Above Grade, Below Grade
New Construction N
Schools
High Schools Leonardtown
School District St. Mary'S County Public Schools
Others
HOA Fee Include Snow Removal,Road Maintenance,Trash,Pool(s)
Senior Community No
Tax ID 1903085163
Ownership Fee Simple
SqFt Source Assessor
Special Listing Condition Standard
Read Less

Bought with Earl Castain Jr. • EbonAries Realty Group, LLC.




