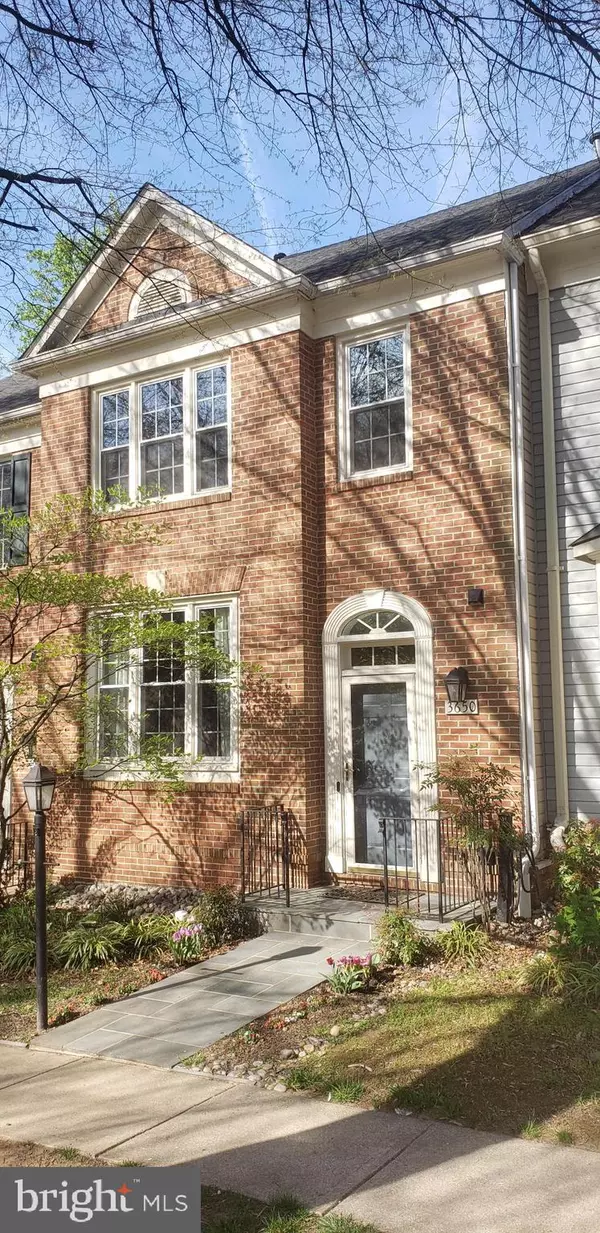For more information regarding the value of a property, please contact us for a free consultation.
3650 RANSOM PL Alexandria, VA 22306
Want to know what your home might be worth? Contact us for a FREE valuation!

Our team is ready to help you sell your home for the highest possible price ASAP
Key Details
Sold Price $585,000
Property Type Townhouse
Sub Type Interior Row/Townhouse
Listing Status Sold
Purchase Type For Sale
Square Footage 2,376 sqft
Price per Sqft $246
Subdivision Huntley Meadows
MLS Listing ID VAFX2063578
Sold Date 05/26/22
Style Colonial
Bedrooms 3
Full Baths 3
Half Baths 1
HOA Fees $103/qua
HOA Y/N Y
Abv Grd Liv Area 1,626
Originating Board BRIGHT
Year Built 1993
Annual Tax Amount $6,129
Tax Year 2021
Lot Size 1,500 Sqft
Acres 0.03
Property Description
Beautiful home backing to trees! Gorgeous kitchen with Sub-Zero size refrigerator, gas cooking,granite countertops, hardwood floors on 2 levels of the home, deck off kitchen, as well as walk out to patio in lower level family room. Kitchen is very large - and there are options/choices on where to put the dining area there. As well as to have a formal dining room, or make it one large living room? New double paned windows keep this home cozy and quiet! Beautiful flagstone walkway and landscaping. This floor plan has 2 generous sized bedrooms on upper level, each with it's own full bathroom. Additional bedroom and full bath in lower level (walk- out doors to patio lends to a perfect private level!) You will fall in love with the view at the end of this cul-de-sac! Huntley Meadows Park and Ft. Belvoir land make you feel like you are out in the Shenandoah! Best kept secret in south Alexandria!
Location
State VA
County Fairfax
Zoning 180
Direction East
Rooms
Basement Daylight, Full, Fully Finished, Heated, Improved, Outside Entrance, Interior Access
Interior
Interior Features Carpet, Ceiling Fan(s), Breakfast Area, Combination Dining/Living, Dining Area, Floor Plan - Open, Kitchen - Eat-In, Kitchen - Gourmet, Kitchen - Island, Kitchen - Table Space, Pantry, Recessed Lighting, Stall Shower, Tub Shower, Upgraded Countertops, Walk-in Closet(s), Window Treatments, Wood Floors
Hot Water Natural Gas
Heating Forced Air
Cooling Central A/C, Ceiling Fan(s)
Flooring Hardwood, Carpet
Fireplaces Number 1
Fireplaces Type Gas/Propane, Mantel(s)
Equipment Dishwasher, Disposal, Dryer, Icemaker, Oven/Range - Gas, Refrigerator, Stainless Steel Appliances, Washer
Furnishings No
Fireplace Y
Window Features Energy Efficient,Double Pane,Double Hung
Appliance Dishwasher, Disposal, Dryer, Icemaker, Oven/Range - Gas, Refrigerator, Stainless Steel Appliances, Washer
Heat Source Natural Gas
Laundry Lower Floor
Exterior
Exterior Feature Patio(s), Deck(s)
Garage Spaces 2.0
Utilities Available Natural Gas Available, Electric Available, Sewer Available, Water Available
Amenities Available Tot Lots/Playground, Jog/Walk Path
Water Access N
View Garden/Lawn, Panoramic, Trees/Woods
Roof Type Architectural Shingle
Accessibility None
Porch Patio(s), Deck(s)
Road Frontage Private
Total Parking Spaces 2
Garage N
Building
Story 3
Foundation Block
Sewer Public Sewer
Water Public
Architectural Style Colonial
Level or Stories 3
Additional Building Above Grade, Below Grade
Structure Type 9'+ Ceilings,Vaulted Ceilings
New Construction N
Schools
High Schools West Potomac
School District Fairfax County Public Schools
Others
Pets Allowed Y
HOA Fee Include Common Area Maintenance,Lawn Care Front,Management,Reserve Funds,Road Maintenance,Snow Removal,Trash
Senior Community No
Tax ID 0922 31 0061
Ownership Fee Simple
SqFt Source Assessor
Horse Property N
Special Listing Condition Standard
Pets Allowed No Pet Restrictions
Read Less

Bought with Alleyah M. Miner • Samson Properties




