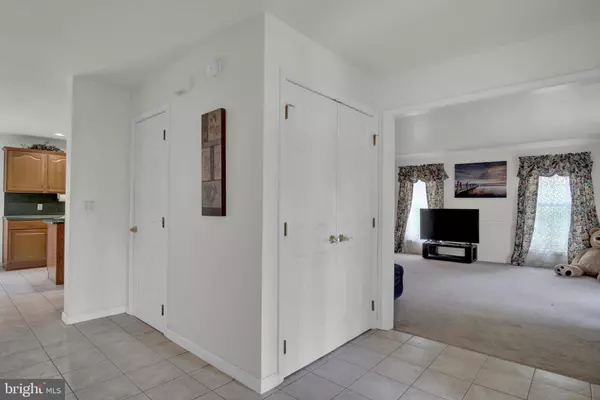For more information regarding the value of a property, please contact us for a free consultation.
3017 IONOFF RD Harrisburg, PA 17110
Want to know what your home might be worth? Contact us for a FREE valuation!

Our team is ready to help you sell your home for the highest possible price ASAP
Key Details
Sold Price $445,000
Property Type Single Family Home
Sub Type Detached
Listing Status Sold
Purchase Type For Sale
Square Footage 4,097 sqft
Price per Sqft $108
Subdivision Sienna Woods
MLS Listing ID PADA2012082
Sold Date 05/31/22
Style Traditional
Bedrooms 4
Full Baths 3
Half Baths 1
HOA Y/N N
Abv Grd Liv Area 2,785
Originating Board BRIGHT
Year Built 1998
Annual Tax Amount $7,364
Tax Year 2022
Lot Size 0.810 Acres
Acres 0.81
Property Description
Looking for a spacious home that offers you private, nature, quiet and convenience to everything? This will be the one. The house is in a desirable community - Sienna Woods Harrisburg PA! This 2 story home has about total 4097 sqf living space, (including about 1312 sqf finished basement that for additional entertaining family and friends), 4 bedrooms, 3 full bathrooms and 1 half bath, 2 car garage, located on over 0.80 acres lot, formal living, formal dining room, the large kitchen with atrium door to the rear deck where you can view of the multi-level waterfall and koi pond, breakfast area and relax in the cozy formal family room with wood-burning fireplace and built-in bookshelves, plus lots of windows that would make the home brighter. The fully finished basement with full bath has an additional rooms that you could use them for huge game room, office, , an exercise room. The second floor features a large primary bedroom suite with vaulted ceiling, walk-in and two more closets plus a private primary bath with large whirlpool tub, separate shower, double-bowl vanity and skylight. Three more bedrooms are featured on this level including a main hall bath with tub/shower, double-bowl vanity, skylight and linen closet. The third bedroom beckons you to a bay window with window seat storage. bigger size of garage, Located conveniently to highways and shopping. Call your agent and come to see it!
Location
State PA
County Dauphin
Area Susquehanna Twp (14062)
Zoning RESIDENTIAL
Rooms
Other Rooms Living Room, Dining Room, Primary Bedroom, Bedroom 2, Bedroom 3, Bedroom 4, Kitchen, Game Room, Family Room, Exercise Room, Laundry, Mud Room, Office, Bathroom 2, Bathroom 3, Primary Bathroom
Basement Full, Fully Finished
Interior
Interior Features Bar, Breakfast Area, Built-Ins, Carpet
Hot Water Electric
Heating Heat Pump(s), Forced Air
Cooling Central A/C
Flooring Ceramic Tile, Carpet
Fireplaces Number 1
Fireplaces Type Mantel(s), Wood
Equipment Dishwasher, Disposal, Oven/Range - Electric, Range Hood
Fireplace Y
Window Features Energy Efficient,Low-E,Screens,Vinyl Clad
Appliance Dishwasher, Disposal, Oven/Range - Electric, Range Hood
Heat Source Electric
Laundry Upper Floor
Exterior
Exterior Feature Deck(s), Porch(es)
Parking Features Garage - Front Entry, Oversized, Garage Door Opener
Garage Spaces 2.0
Water Access N
View Garden/Lawn, Pond, Street, Trees/Woods
Roof Type Composite
Accessibility 32\"+ wide Doors
Porch Deck(s), Porch(es)
Attached Garage 2
Total Parking Spaces 2
Garage Y
Building
Lot Description Pond, Rear Yard, Rural, Trees/Wooded, Partly Wooded, Landscaping, Front Yard
Story 2
Foundation Concrete Perimeter
Sewer Public Sewer
Water Public
Architectural Style Traditional
Level or Stories 2
Additional Building Above Grade, Below Grade
Structure Type Dry Wall
New Construction N
Schools
High Schools Susquehanna Township
School District Susquehanna Township
Others
Pets Allowed Y
Senior Community No
Tax ID 62-021-242-000-0000
Ownership Fee Simple
SqFt Source Estimated
Security Features Security System,Smoke Detector
Acceptable Financing Cash, Conventional, FHA, VA
Listing Terms Cash, Conventional, FHA, VA
Financing Cash,Conventional,FHA,VA
Special Listing Condition Standard
Pets Allowed Number Limit
Read Less

Bought with RAHSAAN AKIM ROBINSON Sr. • Berkshire Hathaway HomeServices Homesale Realty




