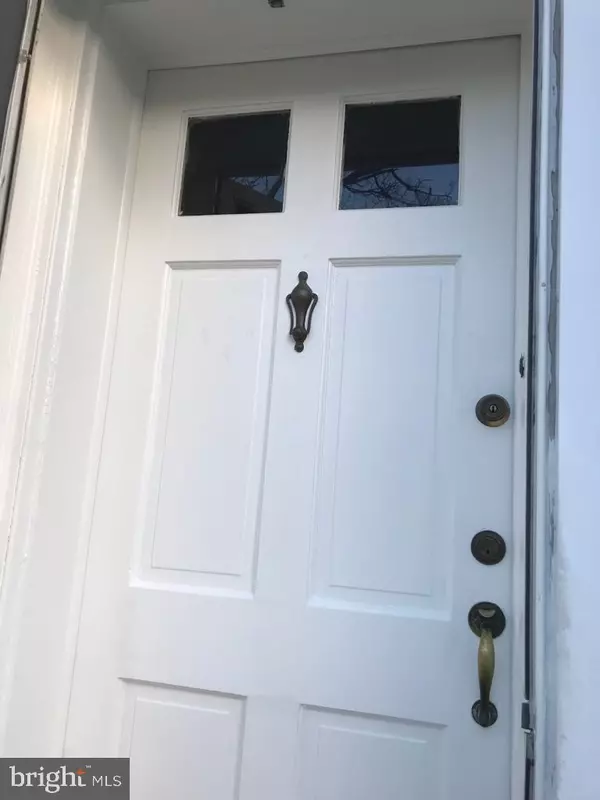For more information regarding the value of a property, please contact us for a free consultation.
6747 LYNFORD ST Philadelphia, PA 19149
Want to know what your home might be worth? Contact us for a FREE valuation!

Our team is ready to help you sell your home for the highest possible price ASAP
Key Details
Sold Price $245,000
Property Type Townhouse
Sub Type Interior Row/Townhouse
Listing Status Sold
Purchase Type For Sale
Square Footage 1,360 sqft
Price per Sqft $180
Subdivision Castor Gardens
MLS Listing ID PAPH2088028
Sold Date 06/06/22
Style Other
Bedrooms 3
Full Baths 1
Half Baths 1
HOA Y/N N
Abv Grd Liv Area 1,360
Originating Board BRIGHT
Year Built 1950
Annual Tax Amount $1,531
Tax Year 2022
Lot Size 1,571 Sqft
Acres 0.04
Lot Dimensions 18.00 x 86.00
Property Description
Welcome to 6747 Lynford Street in Philadelphia! It has all the Northeast has to offer. This 3 bedroom, 1-1/2 bath is situated on a tree-lined street, and features a gorgeous, brand new kitchen with custom white shaker cabinets with soft-close doors, and granite countertops, new tile backplash, new tile floor. Throughout the rest of the house, you'll find refinished hardwood floors, updated light fixtures, restored vintage bathroom with new toilet & vanity, new garage door, and fresh painted throughout. Much of the original architecture has been retained, including doors with glass doorknobs, and decorative hardwood floors. Attached one-car garage with one additional parking space off-street. Shopping and banking on Castor Avenue is within walking distance.
This home is ready for its new owner so make your appointment to see it now. It may not last long!
Location
State PA
County Philadelphia
Area 19149 (19149)
Zoning RSA5
Rooms
Other Rooms Kitchen
Basement Full, Walkout Level, Rear Entrance, Garage Access
Interior
Hot Water Natural Gas
Heating Radiator
Cooling None
Flooring Hardwood, Tile/Brick
Heat Source Natural Gas
Exterior
Parking Features Basement Garage
Garage Spaces 2.0
Utilities Available Cable TV, Electric Available, Multiple Phone Lines, Natural Gas Available, Water Available
Water Access N
Roof Type Flat
Accessibility None
Attached Garage 1
Total Parking Spaces 2
Garage Y
Building
Story 2
Foundation Stone, Brick/Mortar
Sewer Public Sewer
Water Public
Architectural Style Other
Level or Stories 2
Additional Building Above Grade, Below Grade
Structure Type Dry Wall
New Construction N
Schools
Elementary Schools J. Hampton Moore School
Middle Schools Woodrow Wilson
High Schools Northeast
School District The School District Of Philadelphia
Others
Pets Allowed Y
Senior Community No
Tax ID 542205100
Ownership Fee Simple
SqFt Source Assessor
Acceptable Financing Cash, Conventional, FHA, VA
Listing Terms Cash, Conventional, FHA, VA
Financing Cash,Conventional,FHA,VA
Special Listing Condition Standard
Pets Allowed No Pet Restrictions
Read Less

Bought with Kimmy LIU • Panphil Realty, LLC




