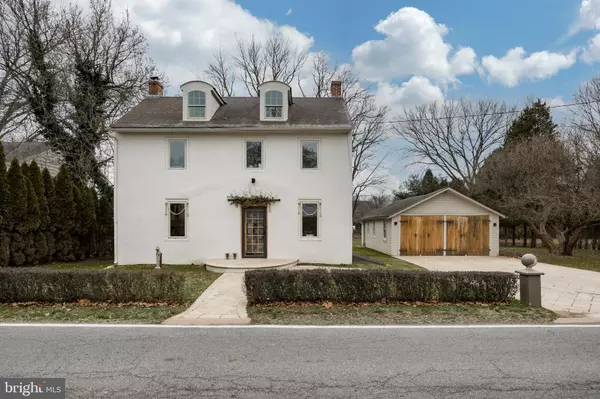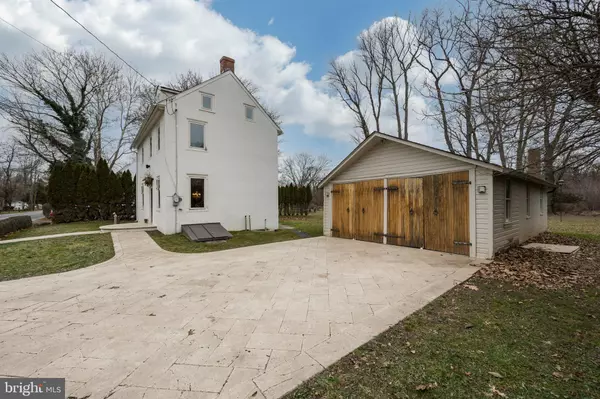For more information regarding the value of a property, please contact us for a free consultation.
961 PORT PROVIDENCE RD Phoenixville, PA 19460
Want to know what your home might be worth? Contact us for a FREE valuation!

Our team is ready to help you sell your home for the highest possible price ASAP
Key Details
Sold Price $322,000
Property Type Single Family Home
Sub Type Detached
Listing Status Sold
Purchase Type For Sale
Square Footage 1,188 sqft
Price per Sqft $271
Subdivision Port Providence
MLS Listing ID PAMC2024010
Sold Date 06/07/22
Style Colonial
Bedrooms 3
Full Baths 1
HOA Y/N N
Abv Grd Liv Area 1,188
Originating Board BRIGHT
Year Built 1800
Annual Tax Amount $2,666
Tax Year 2022
Lot Size 0.266 Acres
Acres 0.27
Lot Dimensions 120.00 x 0.00
Property Description
Attention outdoor enthusiasts! How would you love to live across the street from a kayakers paradise and a walking/running/bike path? With the canal and the Schuylkill River Trail just steps from your front door, you cant beat this location! Not to mention the many offerings of downtown Phoenixville within minutesshops, restaurants, breweries, coffee & ice cream shops, and much more! This lovely one-of-a-kind 1800s farmhouse oozes charm & character with its exposed stone walls on each level, deep window sills, three non-working fireplaces, and exposed beams.
The current owner had a brand new electrical panel installed as well as a new HVAC system. This solid stone house is a blank canvas just waiting for you to put on the finishing touches & create your ideal retreat! This could be a vacation home, a short-term rental producing income for you, or a primary residence that offers you so many opportunities to enjoy nature! There is also a dog park close by for your fur baby!
Before Ida, this property was well maintained with an open concept kitchen/dining/living room on the first floor. As you head upstairs, youll find a loft-like main bedroom/bathroom combo. This space could easily be turned back into 2 bedrooms with a shared bath. Up another set of spiral stairs is the attic which would make a dreamy bedroom, office, meditation/yoga room. Bring your imagination and visualize the potential this home offers! The spacious detached 2-car garage/carriage house is both practical and stylish with its gorgeous original barn doors, high ceilings & exposed beams. Plenty of storage and a rear room, which could be used as a separate home office/workshop/home gym/craft studio/etc. Go ahead and unleash your creativity!
Location
State PA
County Montgomery
Area Upper Providence Twp (10661)
Zoning RES
Rooms
Basement Unfinished
Interior
Interior Features Curved Staircase, Exposed Beams, Floor Plan - Open, Wood Floors
Hot Water Electric
Heating Heat Pump(s)
Cooling Central A/C
Fireplaces Number 3
Fireplaces Type Non-Functioning
Fireplace Y
Heat Source Electric
Exterior
Parking Features Garage - Front Entry
Garage Spaces 6.0
Water Access N
View Canal
Accessibility None
Total Parking Spaces 6
Garage Y
Building
Story 3
Foundation Stone
Sewer Public Sewer
Water Well
Architectural Style Colonial
Level or Stories 3
Additional Building Above Grade, Below Grade
New Construction N
Schools
School District Spring-Ford Area
Others
Senior Community No
Tax ID 61-00-04252-007
Ownership Fee Simple
SqFt Source Assessor
Special Listing Condition Standard
Read Less

Bought with Deborah Horwatt • RE/MAX Main Line-West Chester




