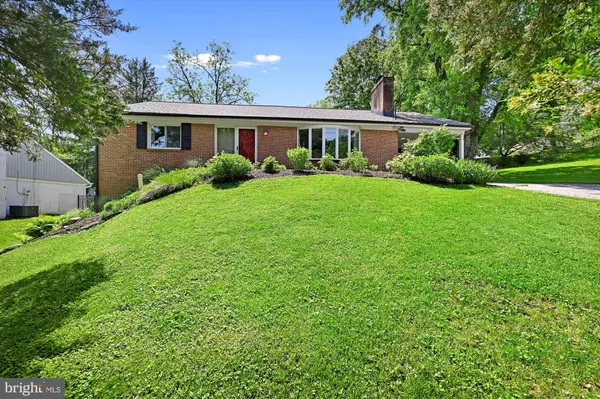For more information regarding the value of a property, please contact us for a free consultation.
1903 SULGRAVE AVE Baltimore, MD 21209
Want to know what your home might be worth? Contact us for a FREE valuation!

Our team is ready to help you sell your home for the highest possible price ASAP
Key Details
Sold Price $605,000
Property Type Single Family Home
Sub Type Detached
Listing Status Sold
Purchase Type For Sale
Square Footage 2,552 sqft
Price per Sqft $237
Subdivision Mount Washington
MLS Listing ID MDBA2046012
Sold Date 06/14/22
Style Ranch/Rambler
Bedrooms 4
Full Baths 3
HOA Y/N N
Abv Grd Liv Area 1,752
Originating Board BRIGHT
Year Built 1967
Annual Tax Amount $8,708
Tax Year 2021
Lot Size 0.290 Acres
Acres 0.29
Property Description
This gorgeous home perched on a hill in charming Mt. Washington. Delightful slate floors grace the foyer complimenting the modern updates throughout. The living room features beautiful wood floors, a wood burning fireplace, and a bay window to take in the views.
This lovely farmhouse kitchen is airy, orderly, collected, nostalgic, and welcoming. The inviting atmosphere in the farmhouse kitchen beckons company to sit down and stay awhile. The white shaker style cabinetry adorns the deep Apron-front farmhouse sink, butcherblock counters, stainless appliances, white subway tile, and the essential black and white floor. The breakfast bar accompanied by pending lighting and stool seating opens to the spacious dining room adorned with plenty of natural light from the bay window. The French doors from the dining room open to the cozy screened in porch that is the perfect spot overlooking the backyard to relax with your morning coffee.
The light filled primary bedroom offers an abundance of storage in the deep wall of closets, wood floors, ceiling fan, and a fabulous updated primary bathroom. Two other generously sized bedrooms are also on the main level with wood flooring, plus an updated full bath with shower/tub combination.
The lower level offers a great family room with parquet flooring and a slider to the side yard, guest room (4th bedroom) featuring a cedar lined closet, and an abundance of unfinished space for a workshop, fitness room, crafting, or whatever your heart may desire.
The fenced rear yard features a lovely patio, landscaping, and mature trees.
UPDATES: 2013: Main level hardwood floors refinished, Kitchen renovation, hall bath renovation, French doors, front door & storm door, electrical panel, sewer line; 2016: Washer/Dryer, aluminum fence; 2017: primary bath renovation; replaced T111 siding, screened porch renovation; 2018: high efficient furnace and air conditioning system with Aprilaire Whole house media air cleaner; 2019: New roof- Owens Corning "duration" lifetime architectural asphalt shingles; 2021: Exterior painting back of house
Location
State MD
County Baltimore City
Zoning R-1-D
Rooms
Other Rooms Living Room, Dining Room, Primary Bedroom, Bedroom 2, Bedroom 3, Bedroom 4, Kitchen, Family Room, Foyer, Laundry, Storage Room, Utility Room, Primary Bathroom, Full Bath, Screened Porch
Basement Connecting Stairway, Daylight, Partial, Full, Fully Finished, Heated, Improved, Walkout Stairs, Windows
Main Level Bedrooms 3
Interior
Interior Features Ceiling Fan(s), Crown Moldings, Dining Area, Entry Level Bedroom, Floor Plan - Traditional, Primary Bath(s), Recessed Lighting, Tub Shower, Stall Shower, Walk-in Closet(s), Upgraded Countertops, Wood Floors
Hot Water Natural Gas
Heating Forced Air
Cooling Ceiling Fan(s), Central A/C
Flooring Ceramic Tile, Wood
Fireplaces Number 1
Fireplaces Type Brick
Equipment Disposal, Dishwasher, Dryer - Gas, Exhaust Fan, Water Heater, Washer - Front Loading, Refrigerator, Range Hood, Oven/Range - Gas, Icemaker
Fireplace Y
Window Features Bay/Bow,Double Pane,Storm
Appliance Disposal, Dishwasher, Dryer - Gas, Exhaust Fan, Water Heater, Washer - Front Loading, Refrigerator, Range Hood, Oven/Range - Gas, Icemaker
Heat Source Natural Gas
Laundry Lower Floor
Exterior
Garage Spaces 4.0
Fence Aluminum, Rear
Utilities Available Cable TV Available
Water Access N
View Garden/Lawn
Roof Type Asphalt
Accessibility None
Road Frontage City/County
Total Parking Spaces 4
Garage N
Building
Lot Description Landscaping
Story 2
Foundation Block
Sewer Public Sewer
Water Public
Architectural Style Ranch/Rambler
Level or Stories 2
Additional Building Above Grade, Below Grade
New Construction N
Schools
School District Baltimore City Public Schools
Others
Senior Community No
Tax ID 0327174698 011
Ownership Fee Simple
SqFt Source Estimated
Special Listing Condition Standard
Read Less

Bought with Matthew D Rhine • Keller Williams Legacy




