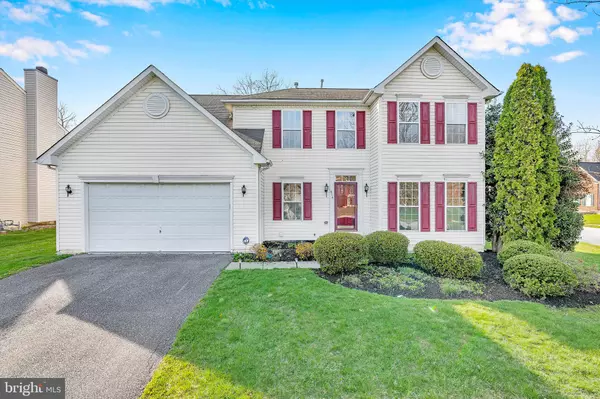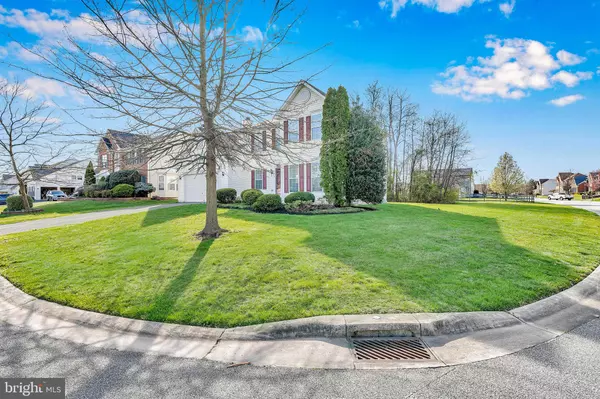For more information regarding the value of a property, please contact us for a free consultation.
414 JOHN VINEYARDS LN New Castle, DE 19720
Want to know what your home might be worth? Contact us for a FREE valuation!

Our team is ready to help you sell your home for the highest possible price ASAP
Key Details
Sold Price $525,000
Property Type Single Family Home
Sub Type Detached
Listing Status Sold
Purchase Type For Sale
Square Footage 2,775 sqft
Price per Sqft $189
Subdivision Bayview Manor
MLS Listing ID DENC2021382
Sold Date 06/16/22
Style Colonial
Bedrooms 4
Full Baths 2
Half Baths 1
HOA Fees $20/ann
HOA Y/N Y
Abv Grd Liv Area 2,775
Originating Board BRIGHT
Year Built 2003
Annual Tax Amount $3,215
Tax Year 2021
Lot Size 0.440 Acres
Acres 0.44
Lot Dimensions 0.00 x 0.00
Property Description
BACK ON THE MARKET due to Buyer Financing falling through !! Welcome to 414 John Vineyards Ln in the desirable Bayview Manor community. HARDWOOD FLOORS that span through foyer, living and dining room and much of the first floor great you upon entry. A formal living area is to the right and past the open stairway you will find the well lit and spacious formal dining room. The kitchen with recessed lighting has many upgrades including CERAMIC TILE flooring, GRANITE countertops, TILE backsplash and STAINLESS STEEL appliances. There is a large island for prep work & pantry for amble storage, there is also room for a breakfast table. Enjoy the views from the beautiful SUNROOM with sliders to the yard that is right off the kitchen, the possible uses for this space are endless! Family room is a great size and features a WOOD BURNING fireplace. The open layout for this main level makes everyday life and entertaining easy! Upstairs you will find the primary bedroom with TWO CLOSETS, one being a walk-in. There is also a 5-piece primary bathroom that offers dual vanity, TILE SOAKER TUB, and TILE surround stall shower. The three additional bedrooms that make up the second level are all great sizes and the hall bath offers a DUAL VANITY and linen closet. The FINISHED BASEMENT offers even more space as it is partially finished with VINYL flooring, with a storage area as well. Enjoy time spent outdoors on the paver patio on this prime corner NEARLY 1/2 acre lot! A two car garage & extended driveway offer plenty of parking. All carpet is BRAND NEW! These original owners have meticulously maintained this home and it is ready for YOU.
Location
State DE
County New Castle
Area New Castle/Red Lion/Del.City (30904)
Zoning NC21
Rooms
Other Rooms Living Room, Dining Room, Primary Bedroom, Bedroom 2, Bedroom 3, Kitchen, Family Room, Basement, Bedroom 1, Sun/Florida Room
Basement Partially Finished
Interior
Interior Features Carpet, Ceiling Fan(s), Crown Moldings, Family Room Off Kitchen, Kitchen - Island, Kitchen - Table Space, Pantry, Upgraded Countertops, Walk-in Closet(s), Wood Floors
Hot Water Electric
Heating Forced Air
Cooling Central A/C
Flooring Wood
Fireplaces Number 1
Fireplaces Type Wood
Equipment Oven/Range - Gas, Range Hood, Dishwasher
Fireplace Y
Appliance Oven/Range - Gas, Range Hood, Dishwasher
Heat Source Natural Gas
Laundry Main Floor
Exterior
Exterior Feature Patio(s)
Parking Features Garage - Front Entry, Garage Door Opener
Garage Spaces 2.0
Utilities Available Cable TV
Water Access N
Roof Type Shingle
Accessibility None
Porch Patio(s)
Attached Garage 2
Total Parking Spaces 2
Garage Y
Building
Lot Description Corner, Level
Story 2
Foundation Concrete Perimeter
Sewer Public Sewer
Water Public
Architectural Style Colonial
Level or Stories 2
Additional Building Above Grade, Below Grade
New Construction N
Schools
School District Colonial
Others
Senior Community No
Tax ID 10-041.30-065
Ownership Fee Simple
SqFt Source Assessor
Acceptable Financing Conventional, VA, FHA 203(b)
Listing Terms Conventional, VA, FHA 203(b)
Financing Conventional,VA,FHA 203(b)
Special Listing Condition Standard
Read Less

Bought with Robert E Foster • RE/MAX Edge




